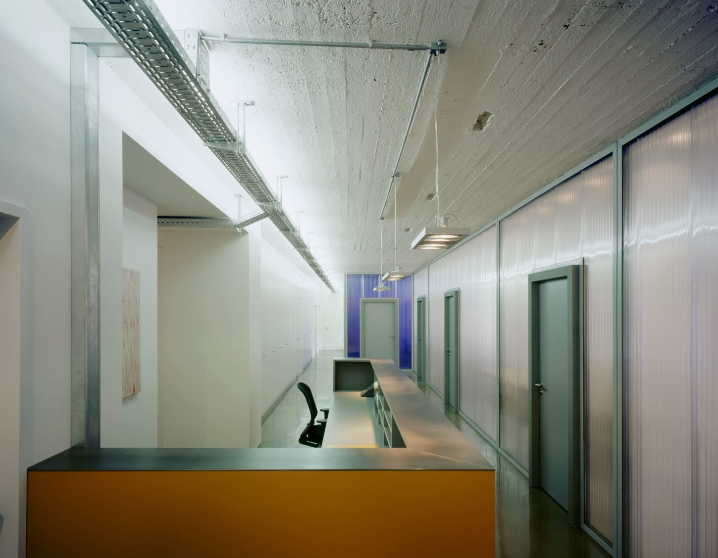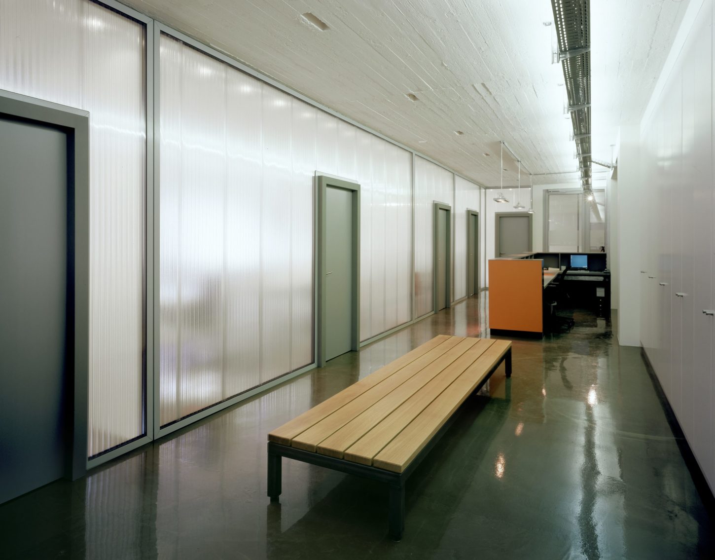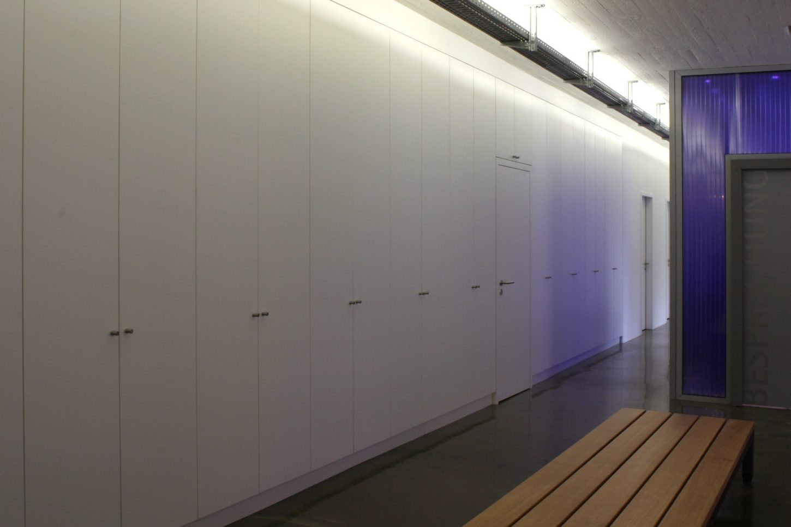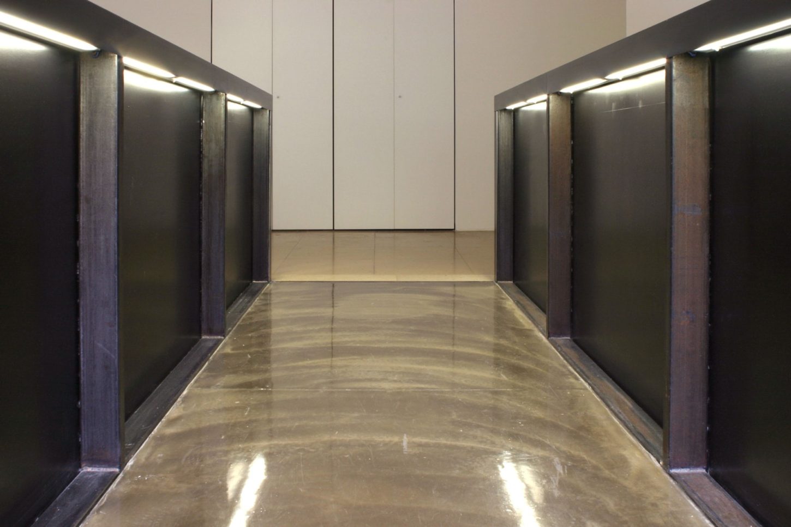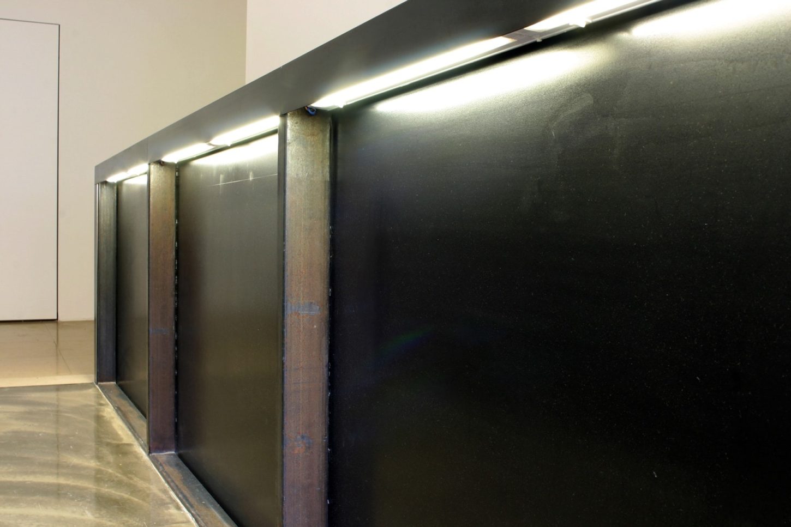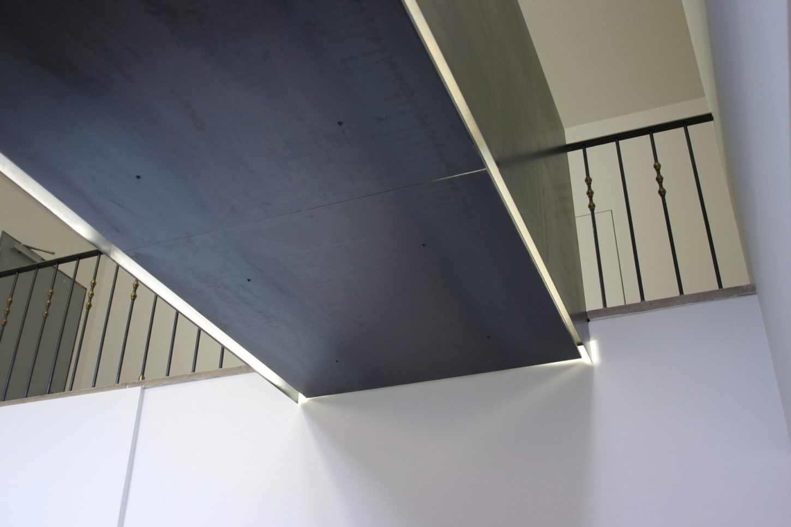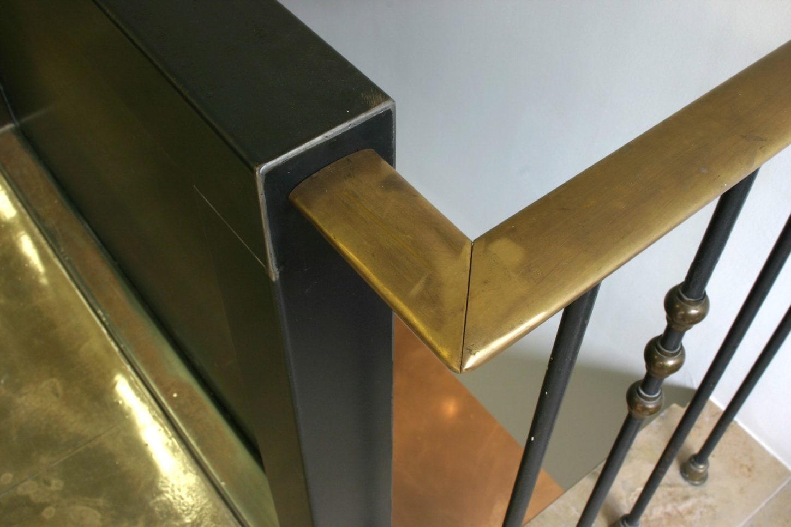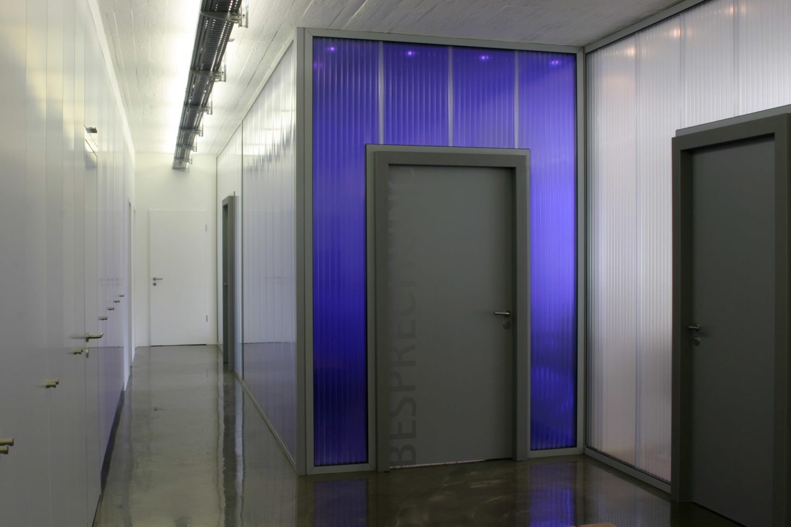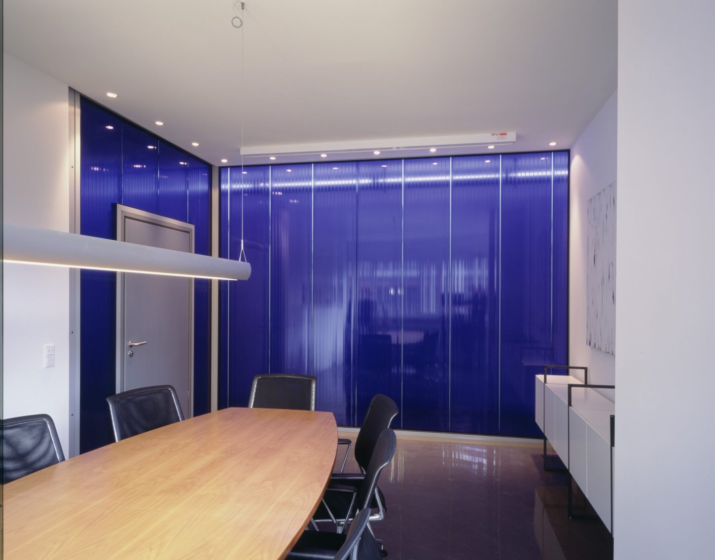Complete renovation including a spatial extension into the existing stairwell of an old office floor in classical design necessitated a new access, which was realised in the form of a bridge. The choice of materials in the new ambience reflects the industrial character of the neighbourhood.
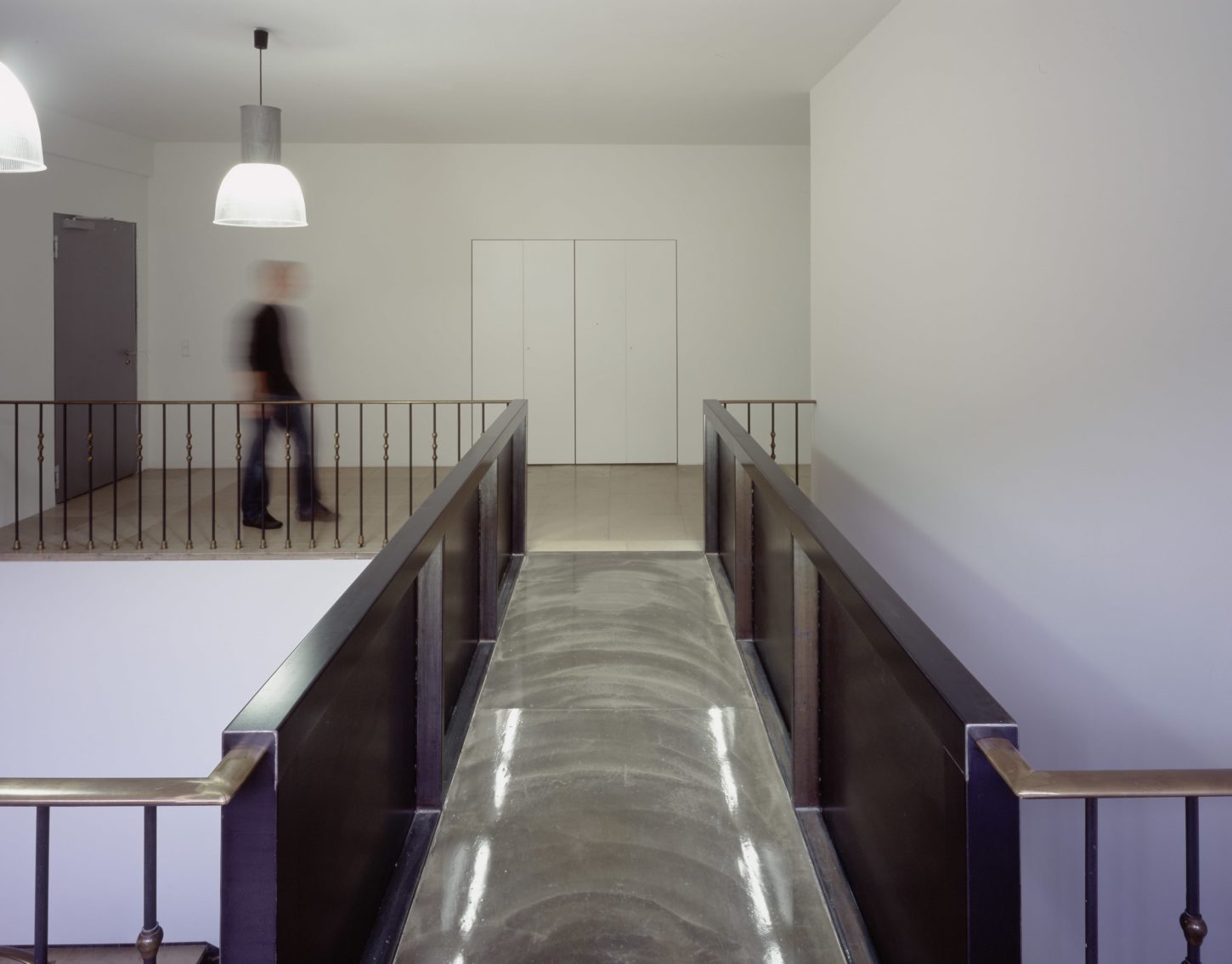
Law firm in Düsseldorf-Unterbilk
The floor plan is based on a three-wing structure which takes the excessive depth of the building as a basis. This way, it was possible to create room for the reception area and possible meeting rooms in the centre wing of the premises. For natural light to reach these spaces too, one of the office walls is made of translucent polycarbonate multi-skin plates.
The ground floor was too small, so the access staircase platform was converted to office spaces, which made it necessary to build a bridge.
The materials employed relate to the location, which is why they are characterised by an industrial design. This means that raw steel, plastic façade plates and an industrial concrete flooring dominate the appearance of the building. A contrast, which also creates a certain atmosphere, is created by using colourful materials, such as orange rubber for the reception desk and wood for the guest bench.
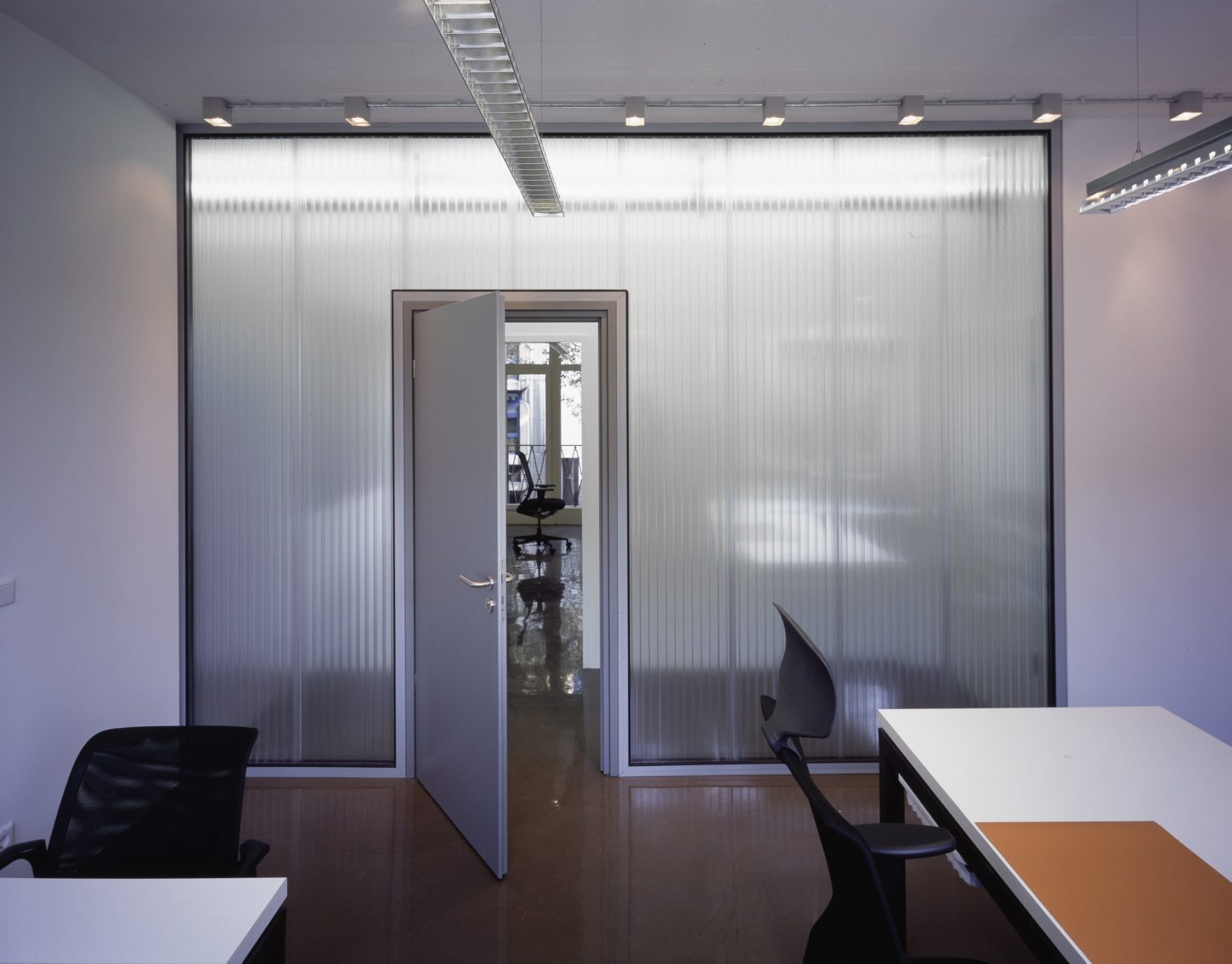
Floor space: 300 m²
Converted space: 960 m³
Planning/construction period: 2005

