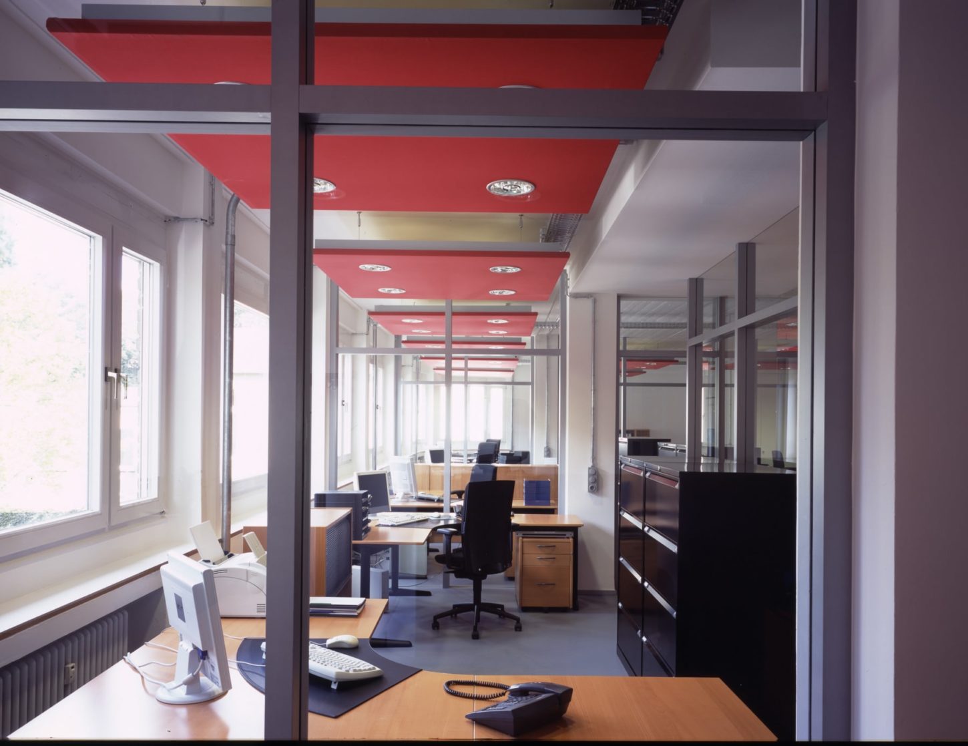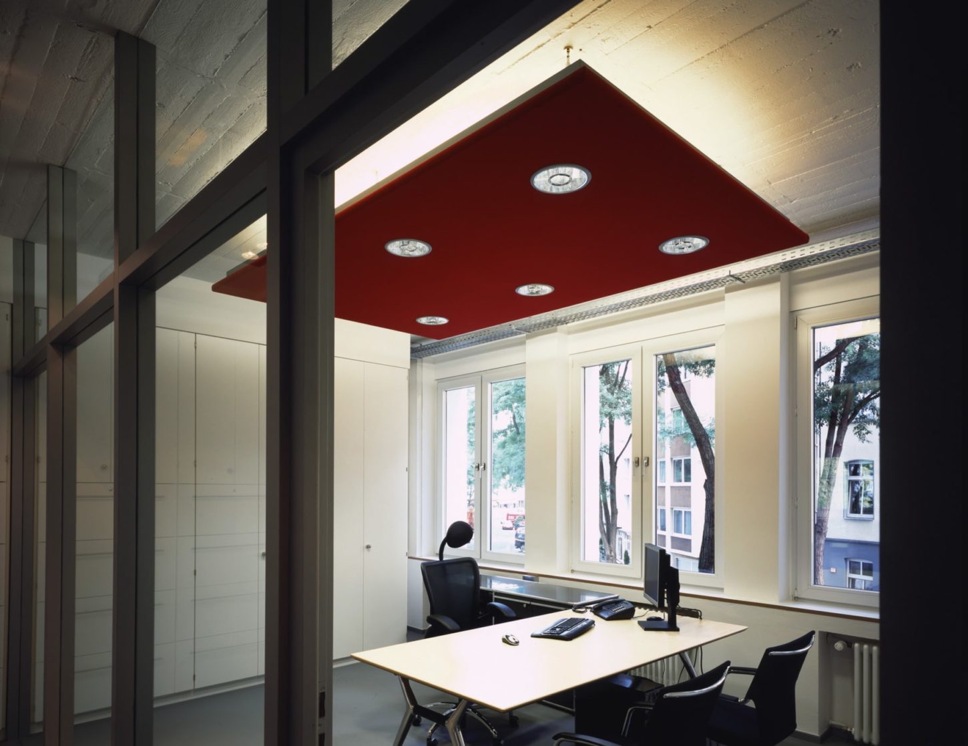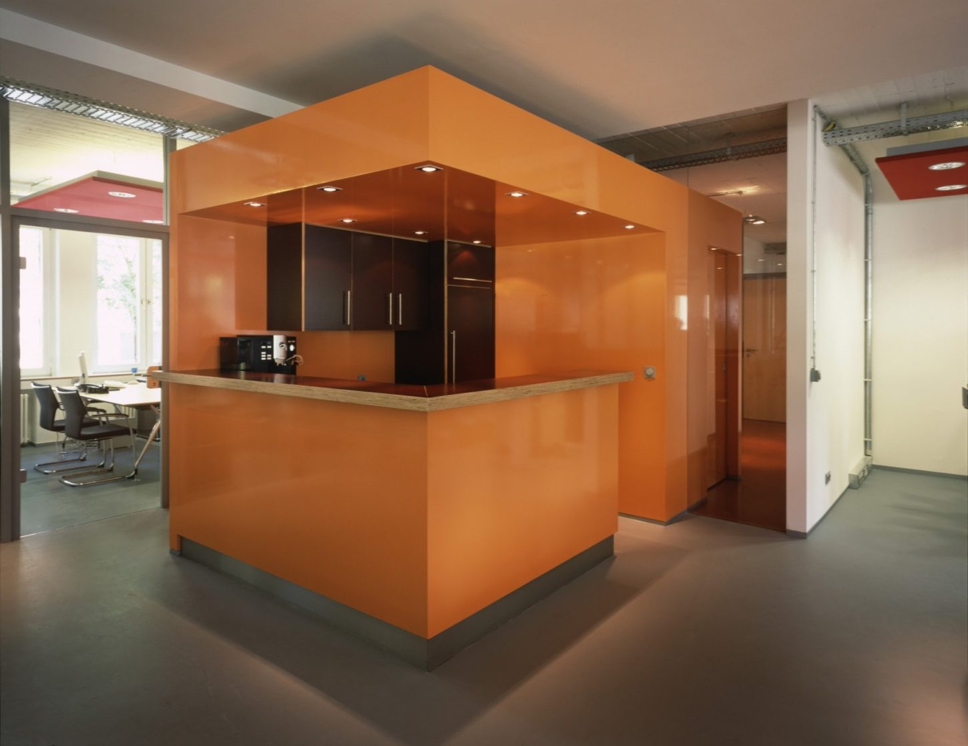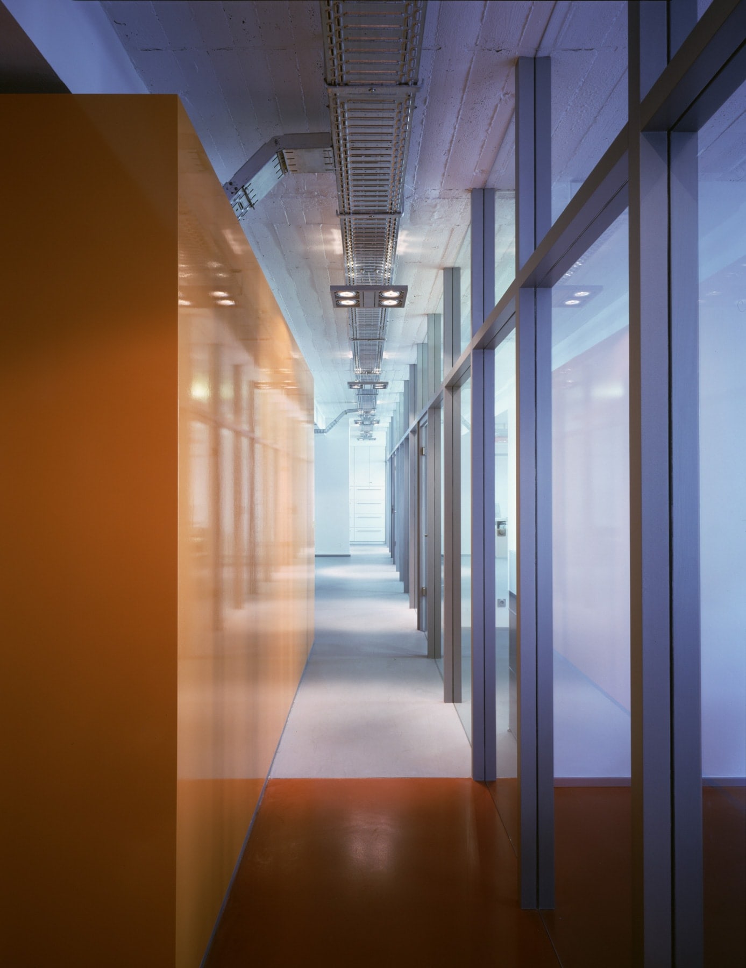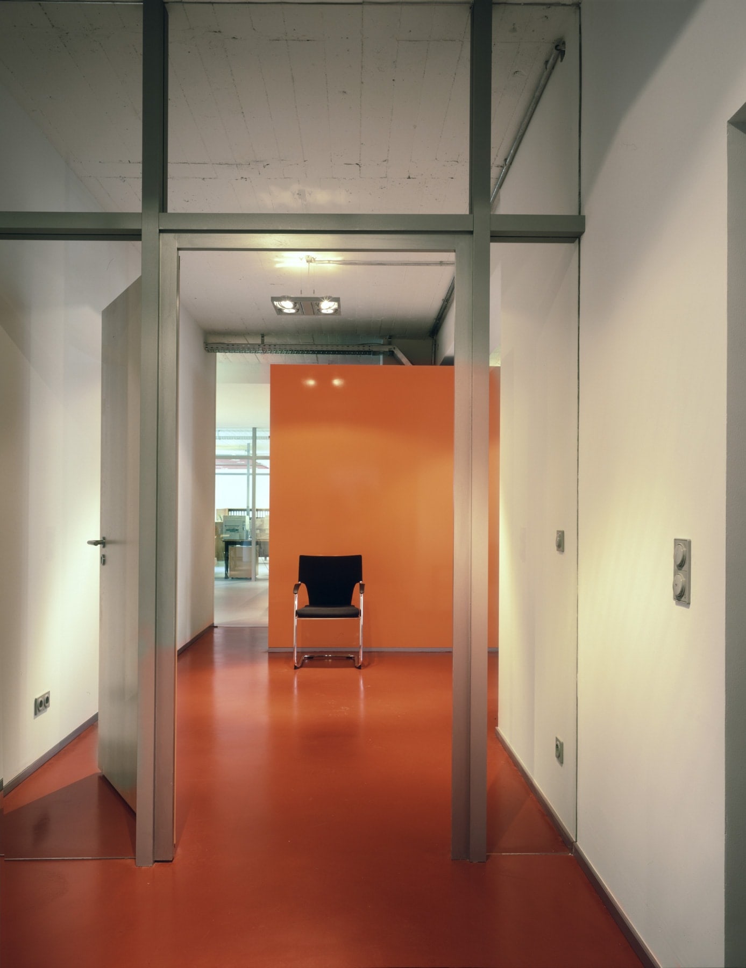A modern loft office was developed for a media agency. Its centre is a coloured cube standing separate in the room, functioning as a coffee bar, a cloakroom and engineering room. Walls and ceilings were left bare, and all electrical and data cables are routed on the surface or on cable trays.
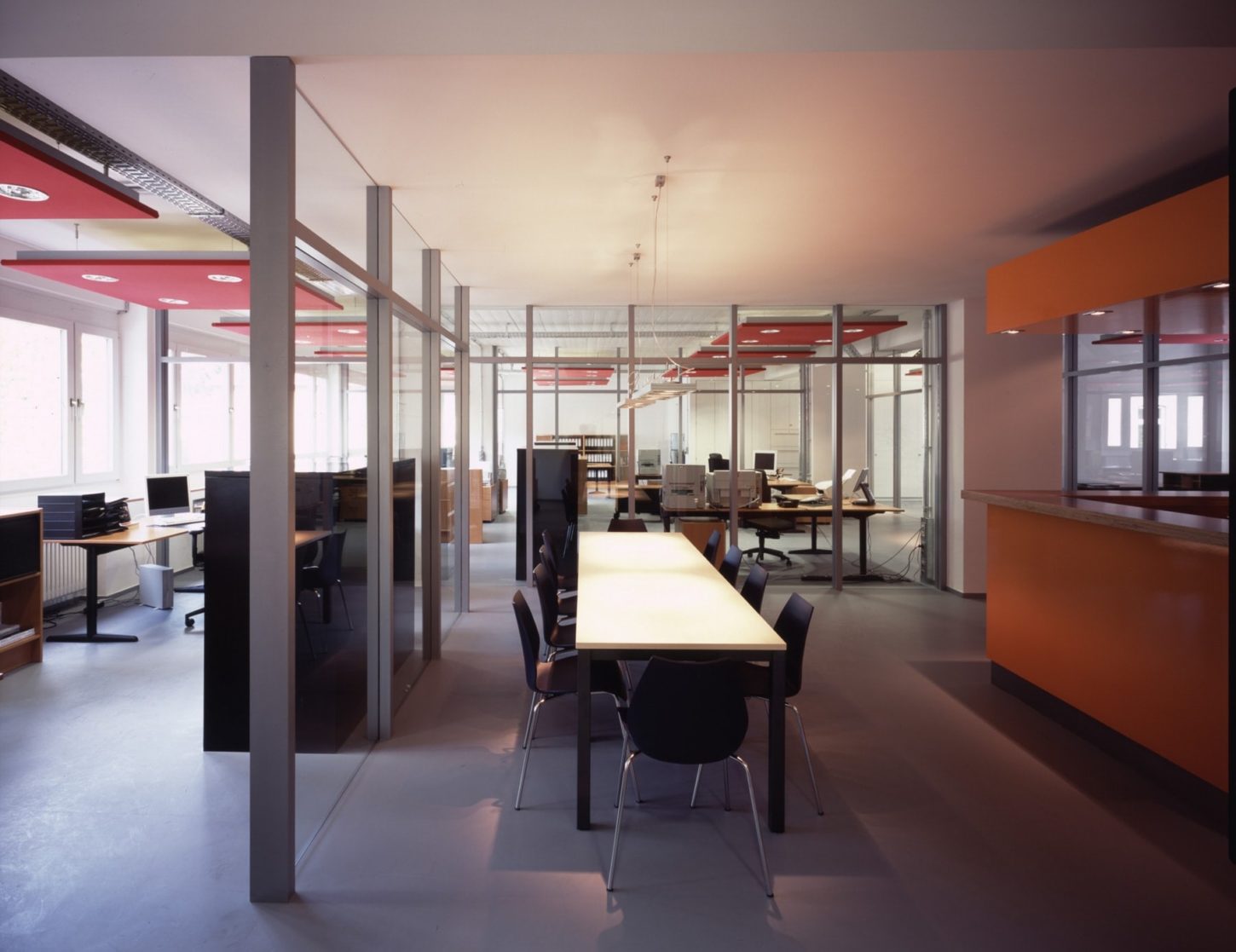
Office floor in DĂĽsseldorf-Unterbilk
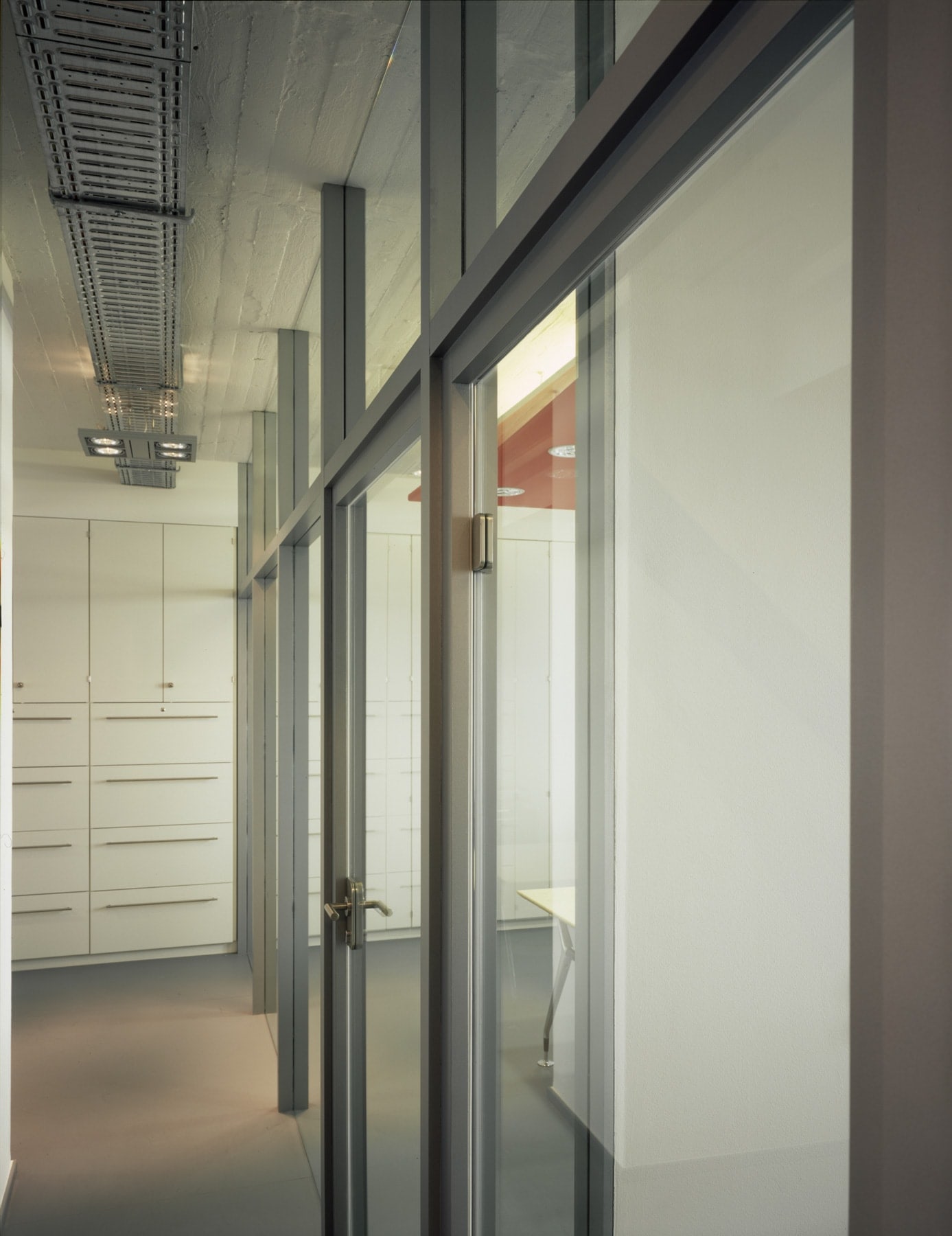
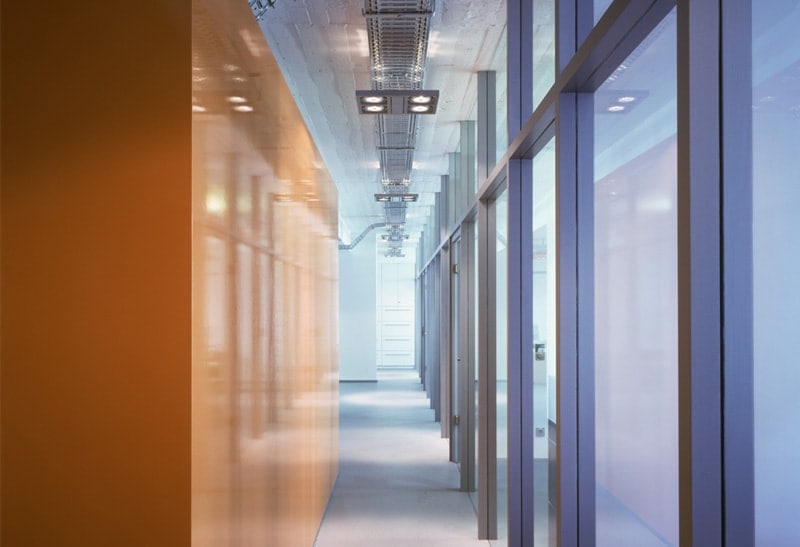
floor space: 284 m²
converted space: 994 mÂł
planning/construction period: 2003
https://leigh-greenwood.com
Backstreet Boys DNA World Tour http://www.crazymothermovie.com/content/images/production/backstreet-boys.html

