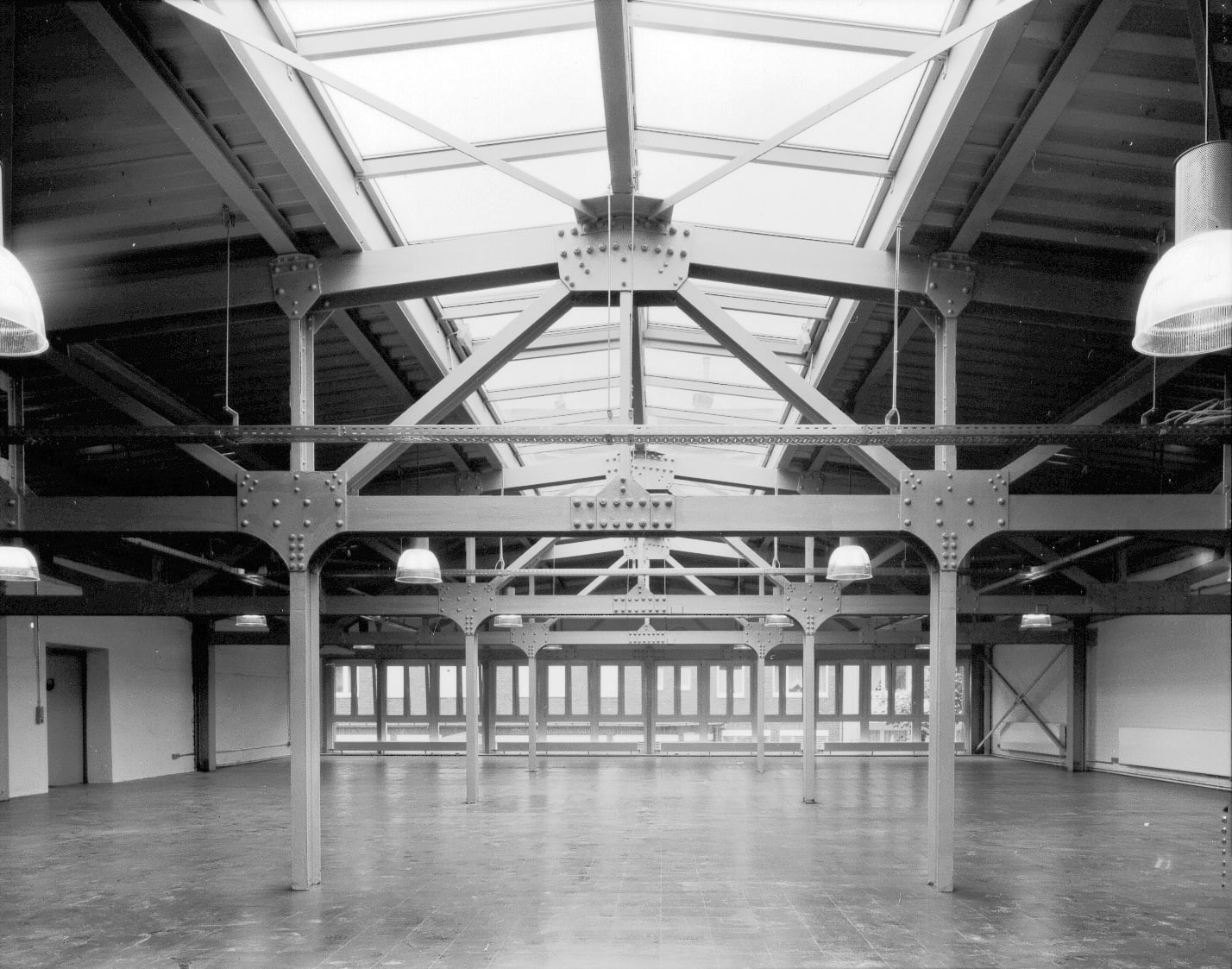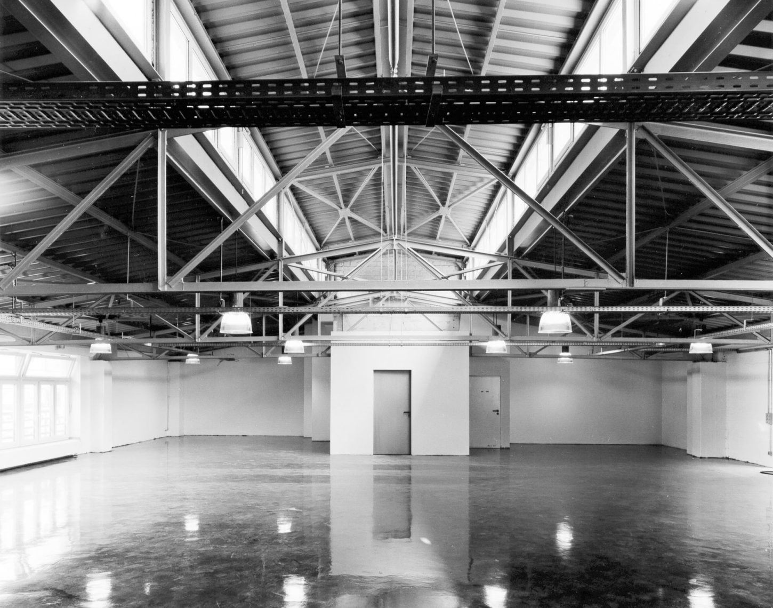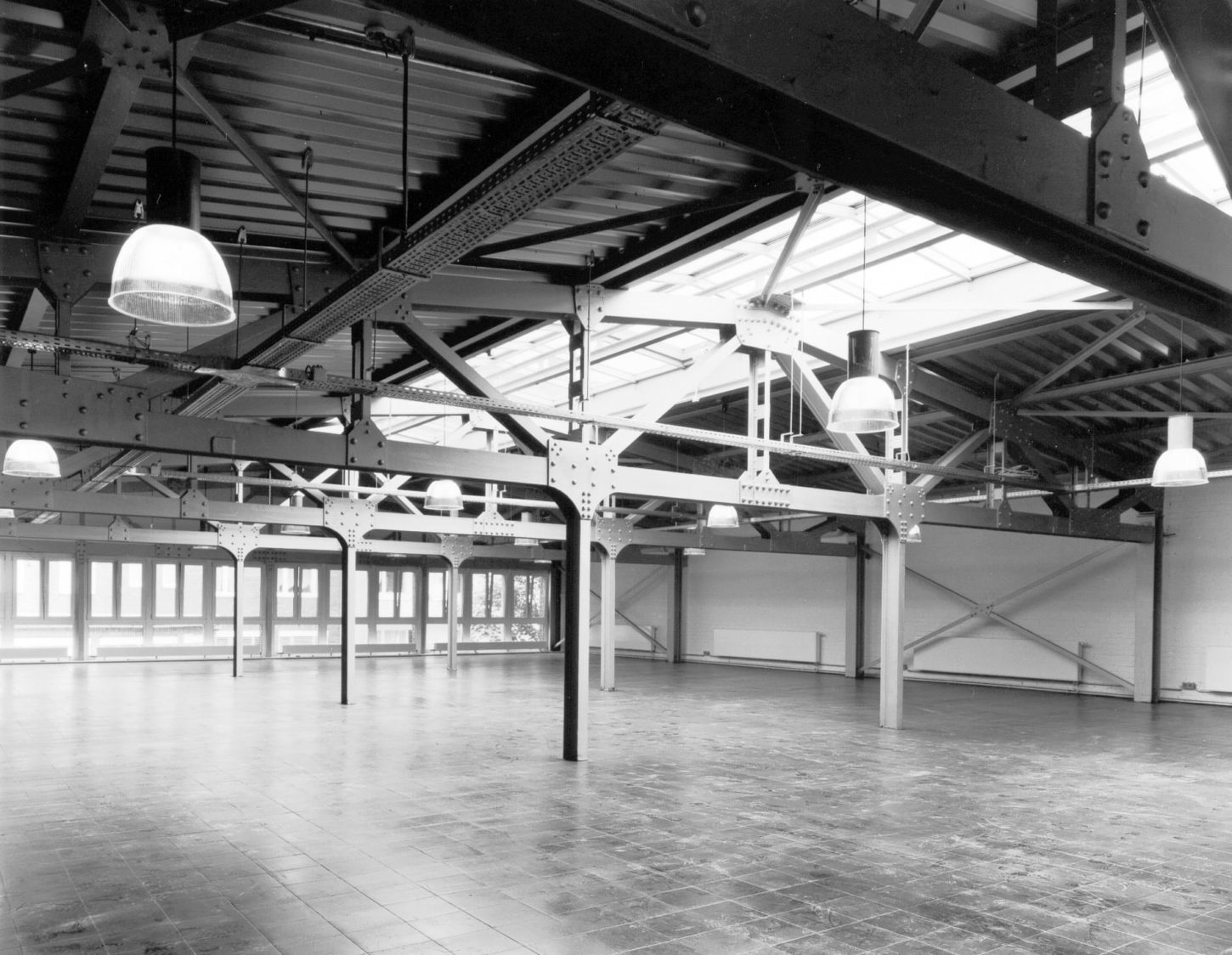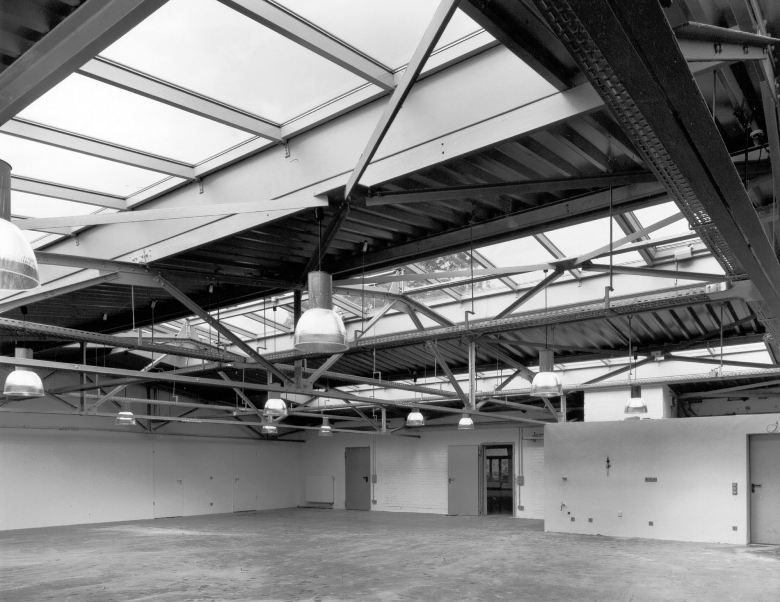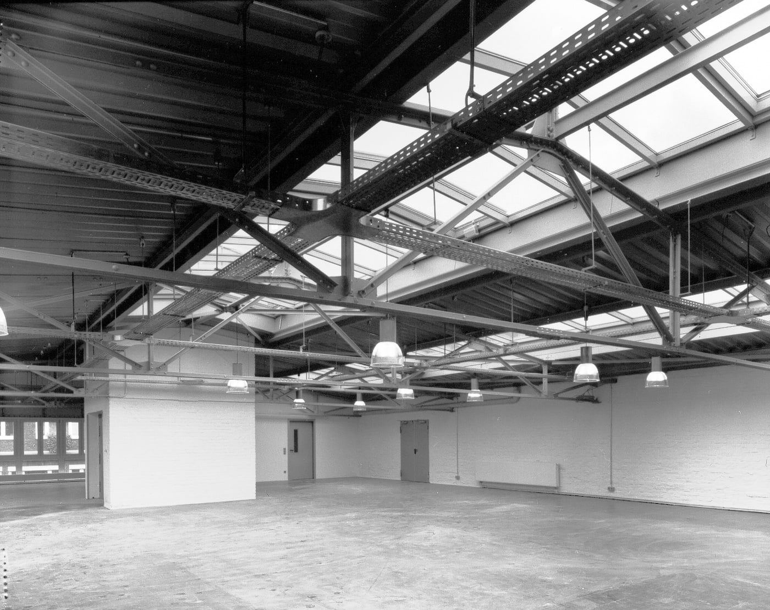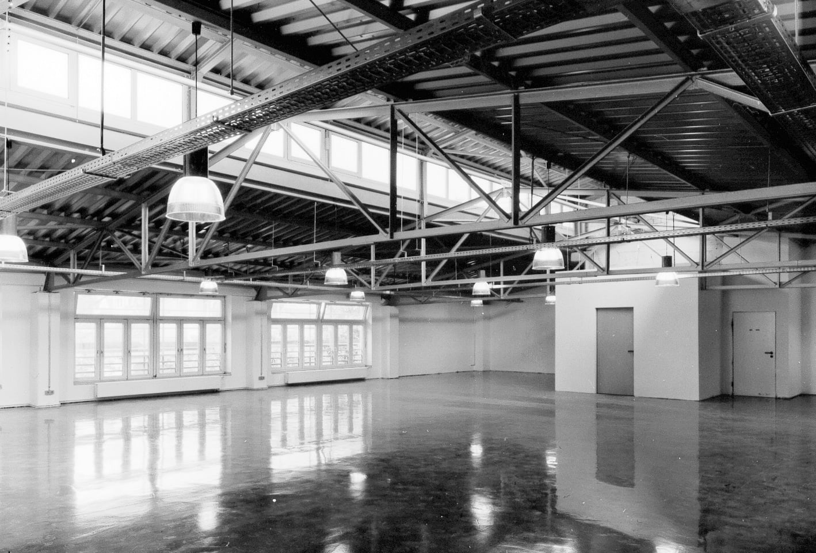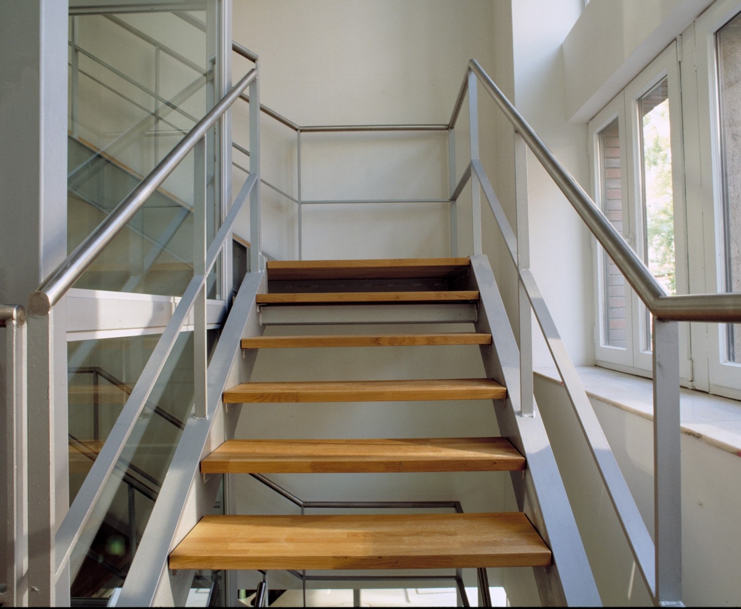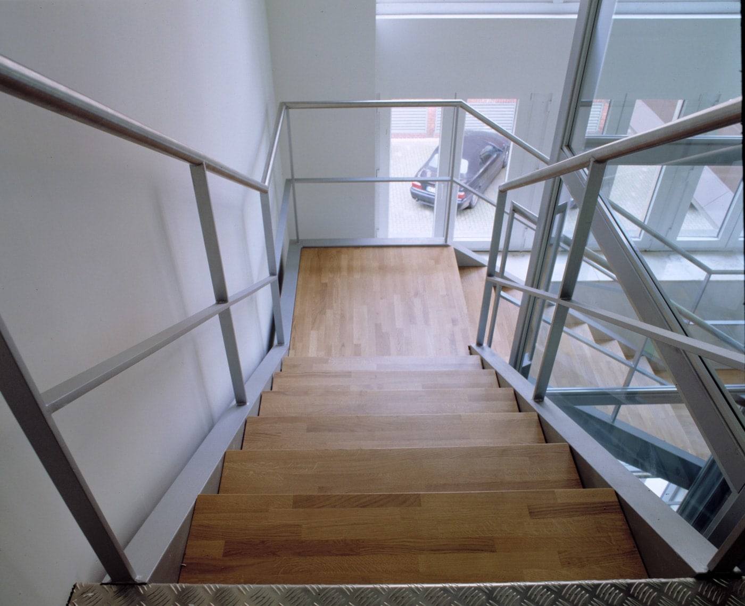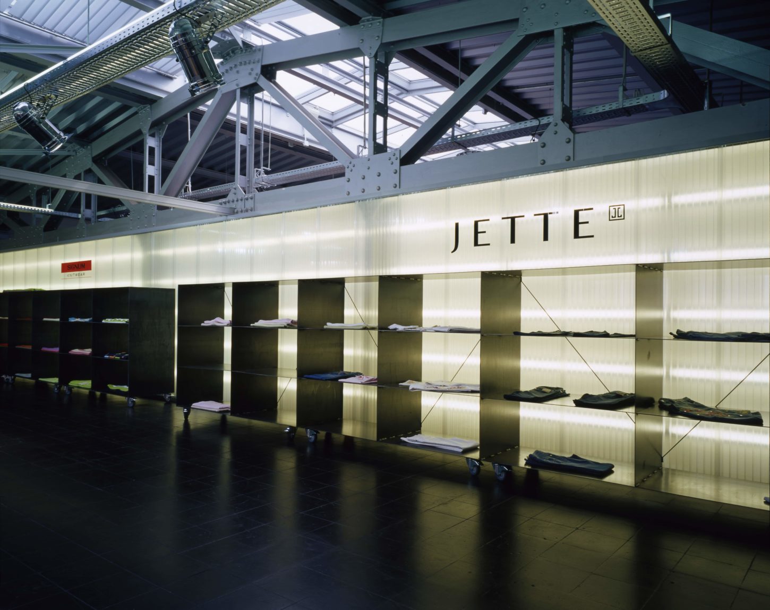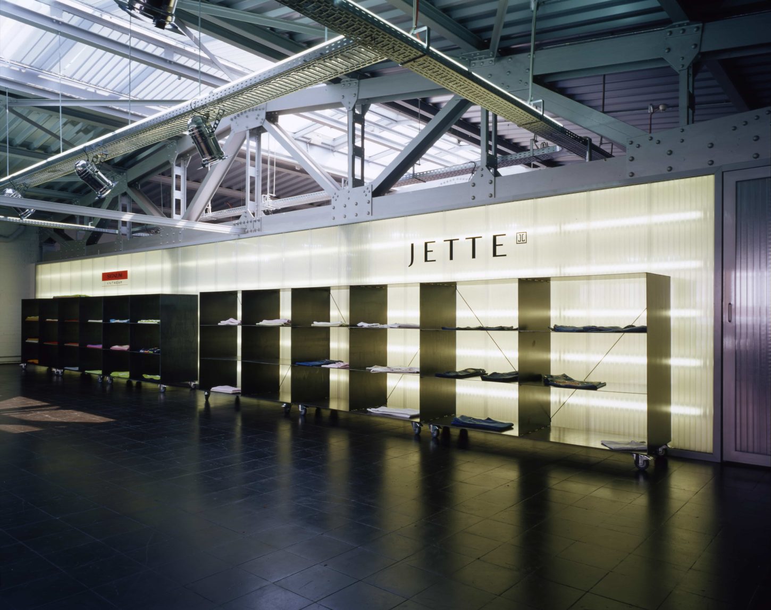A pipe warehouse transformed into an architect’s office. Apart from a few essential smaller rooms, the large room was preserved to make the current architect’s studio. All materials used are from industrial construction and serve as reminders of the original ambience – while at the same generating a creative atmosphere.
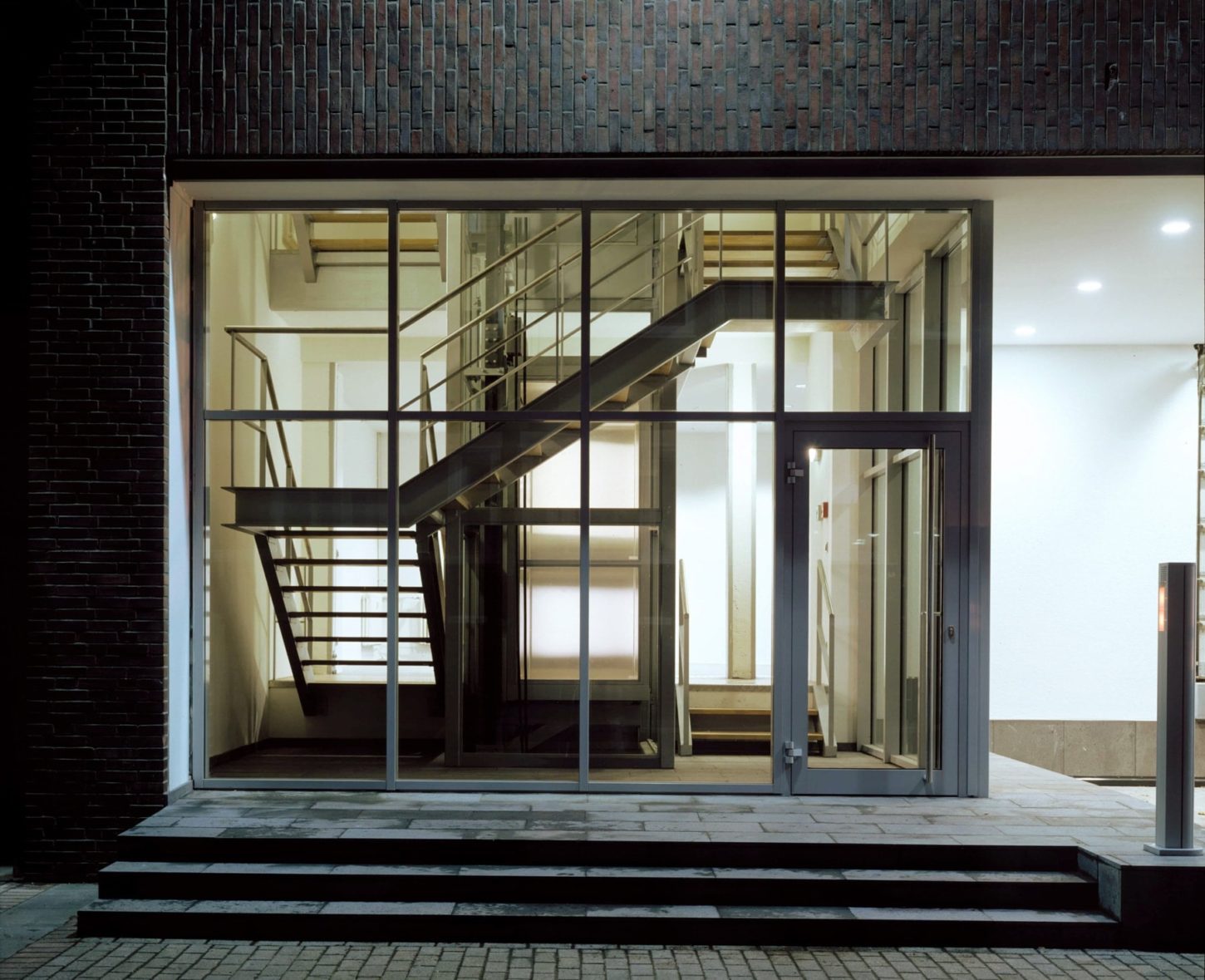
Office floor in DĂĽsseldorf-Unterbilk
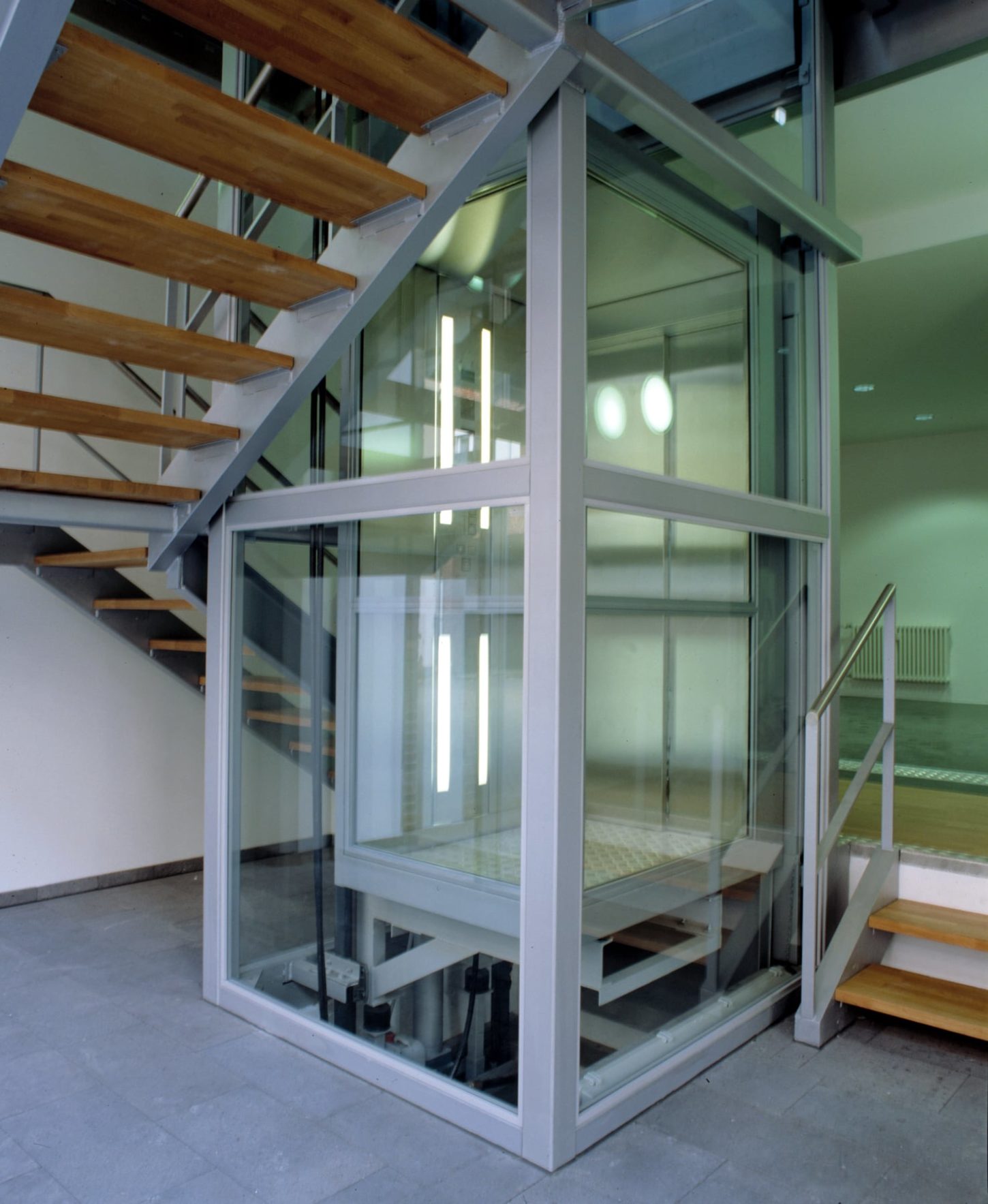
floor space: 294 m²
converted space: 16.000 mÂł
planning/construction period:Â 2000 – 2001
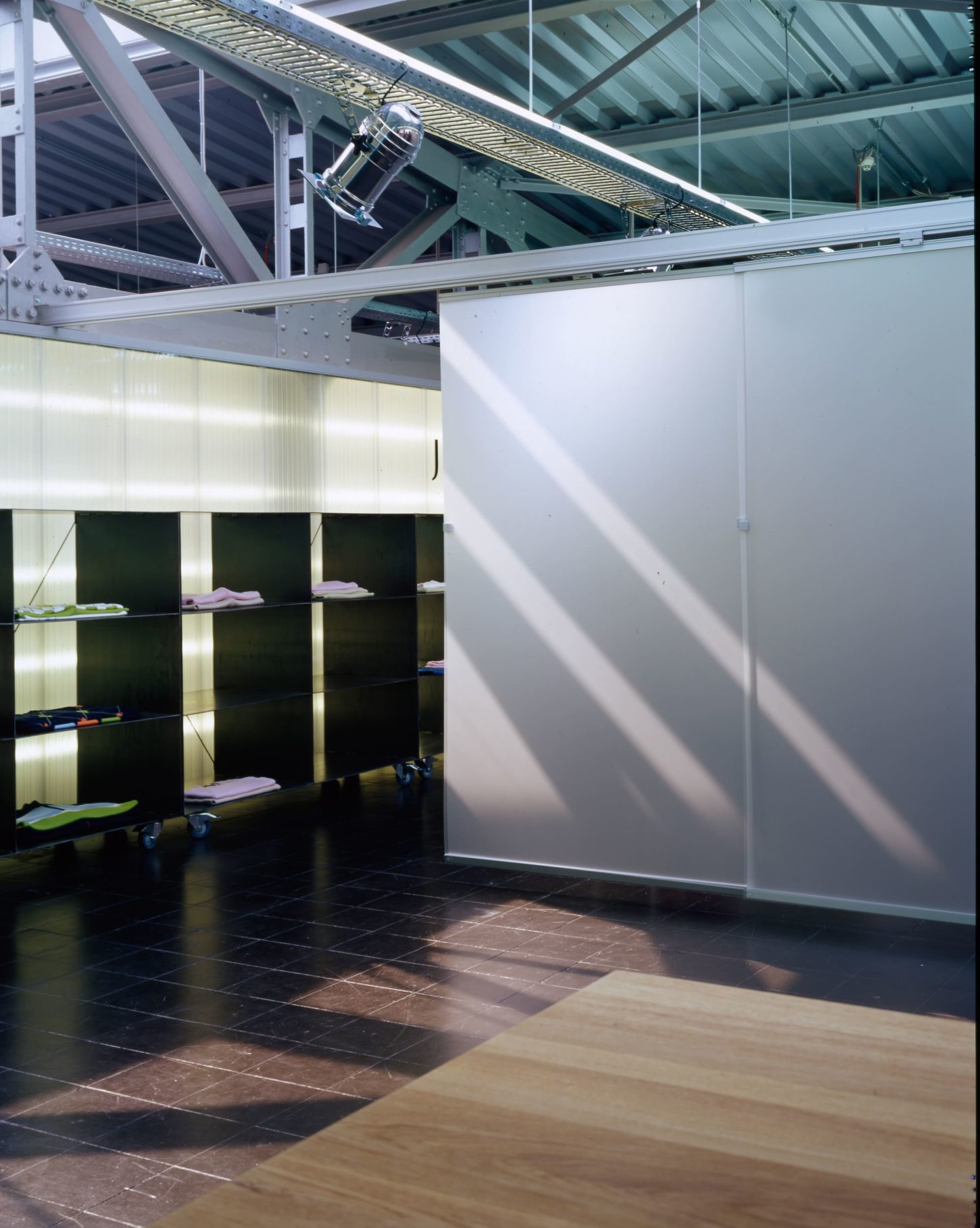
https://leigh-greenwood.com
Backstreet Boys DNA World Tour http://www.crazymothermovie.com/content/images/production/backstreet-boys.html

