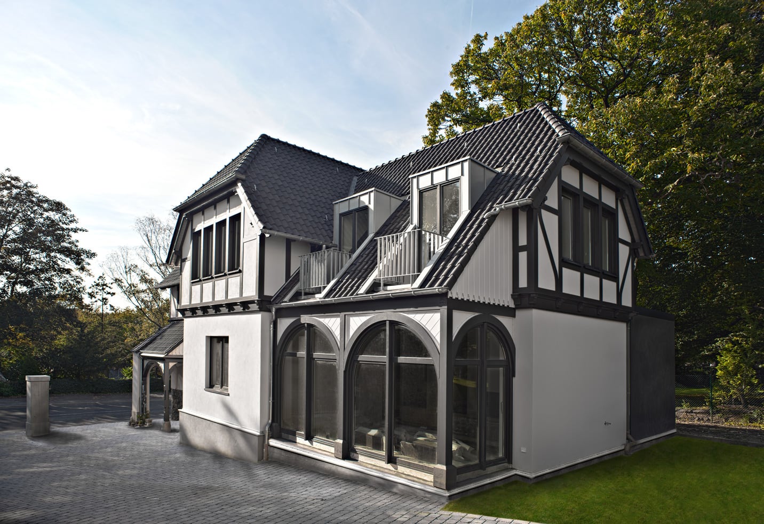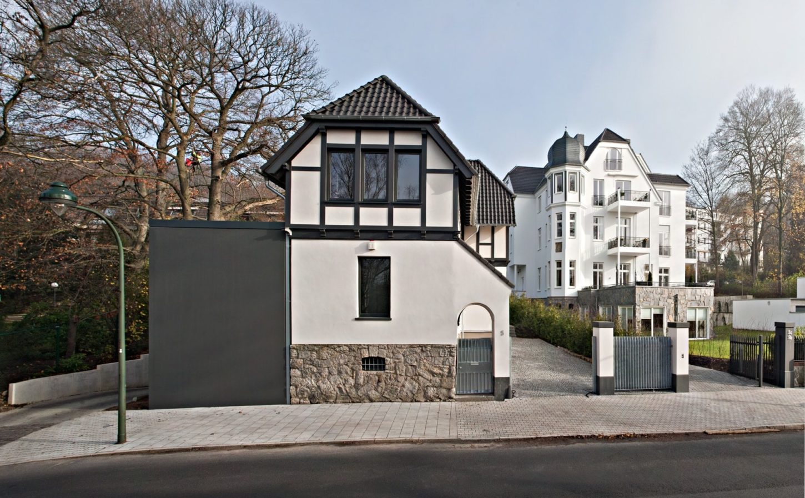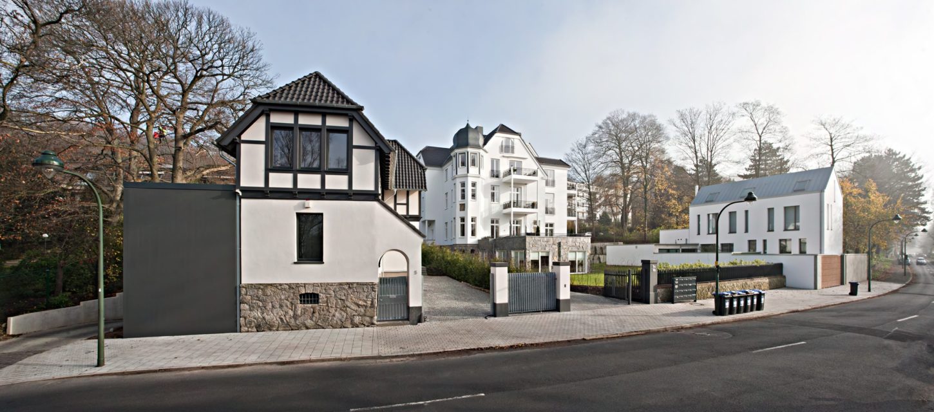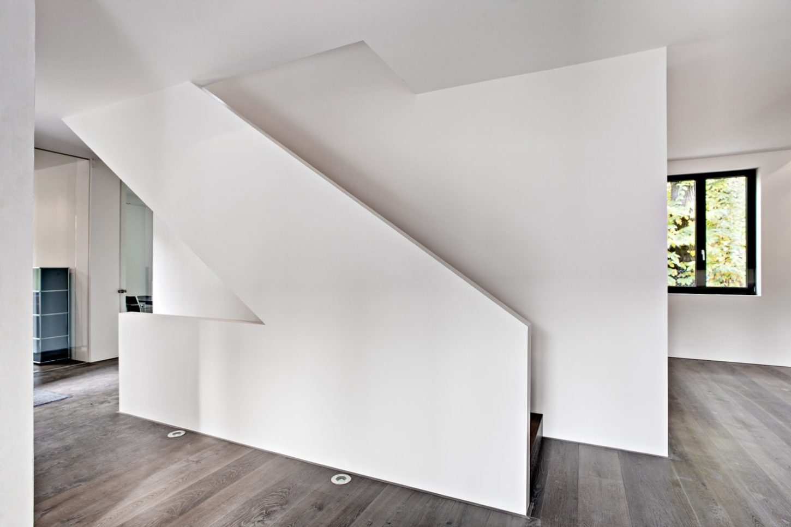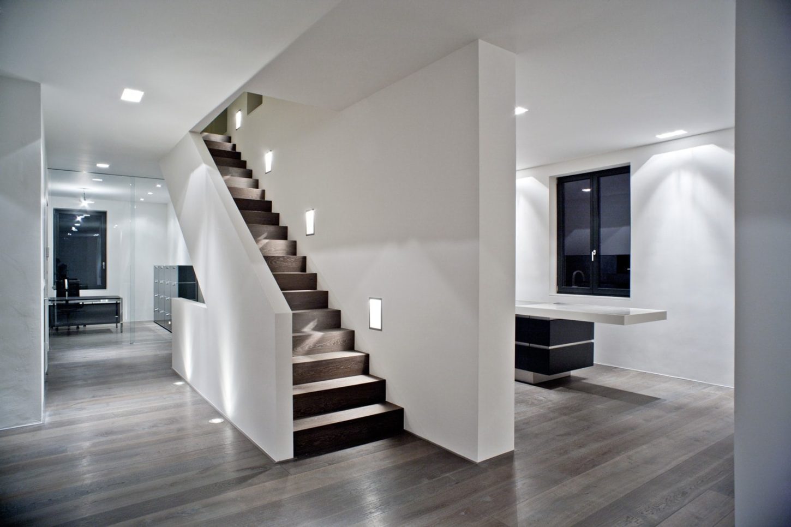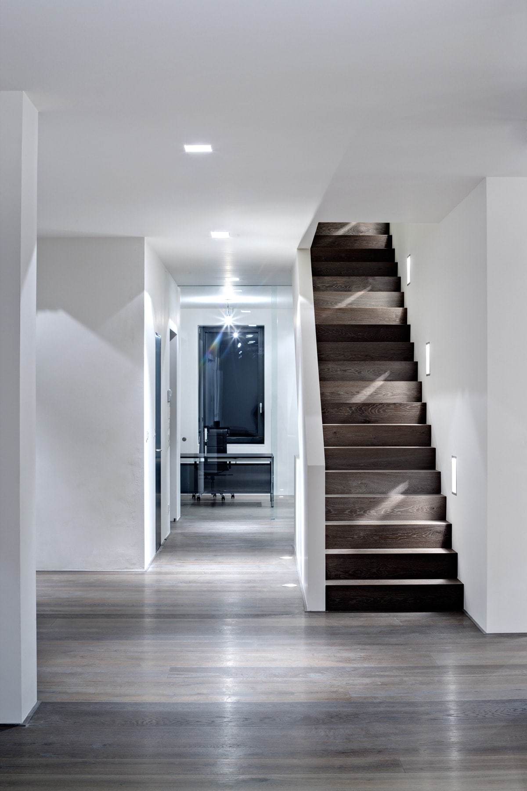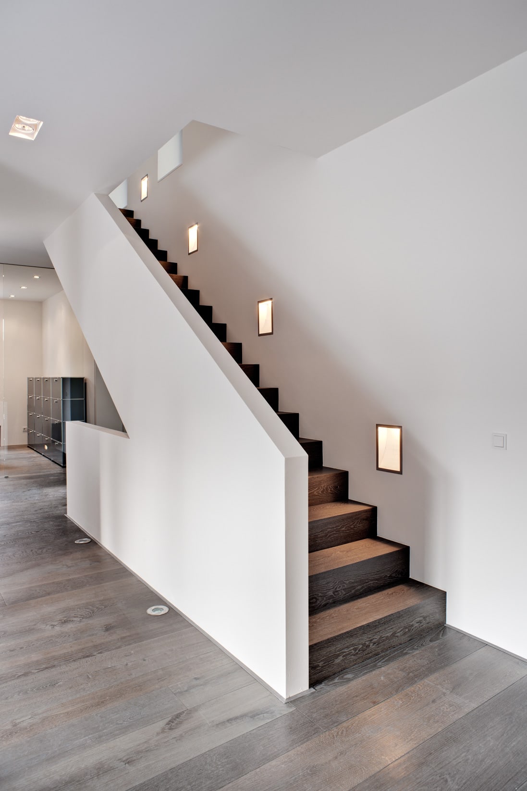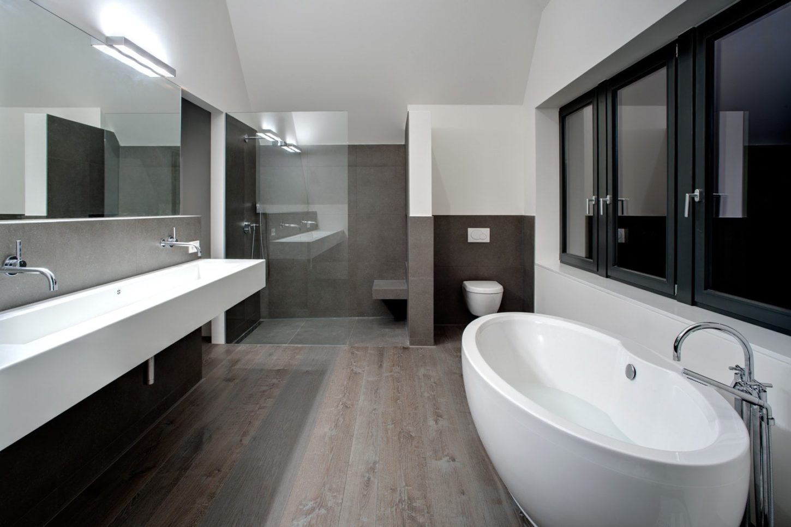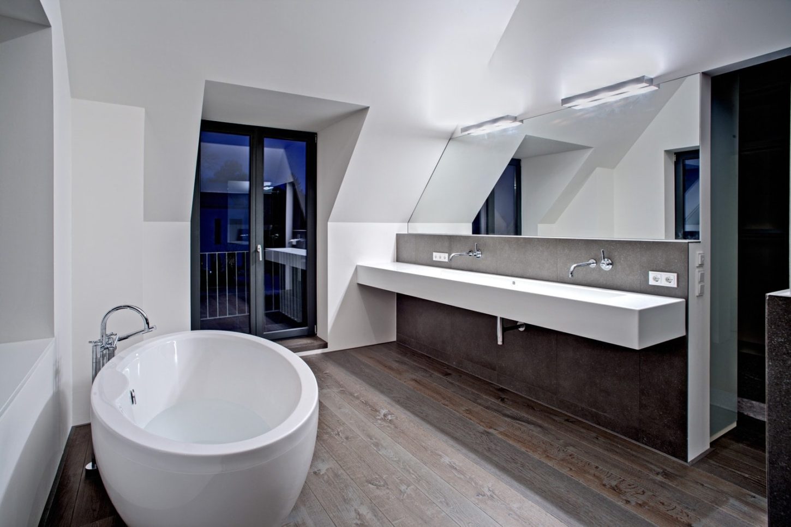An old building in the traditional timber framework design is given a modern cube with exposed concrete as extension of its living area. This external contrast finds its atmospheric climax in a complete new interior architecture design for the entire building ensemble.
Single-family house in DĂĽsseldorf Grafenberg
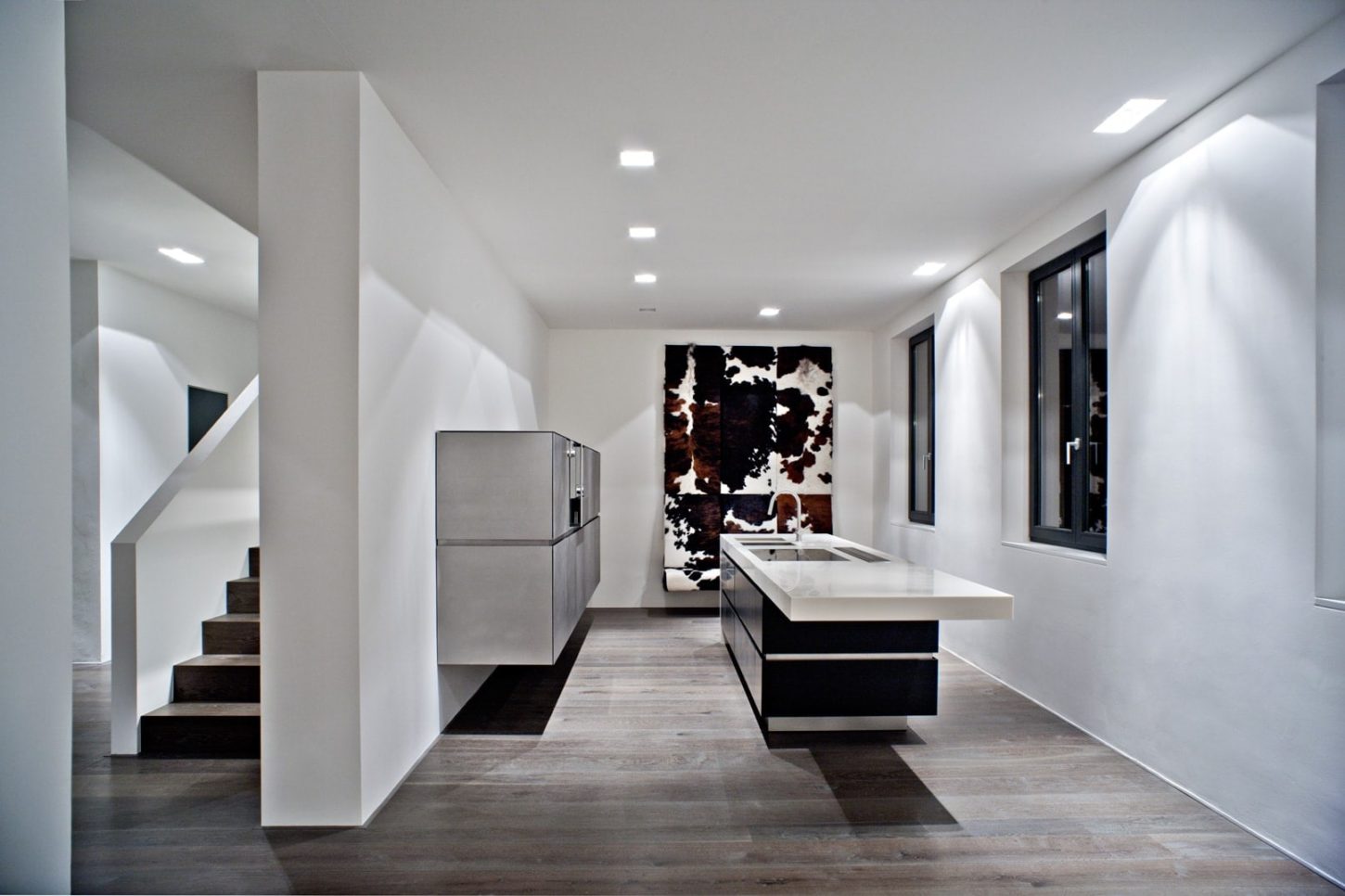
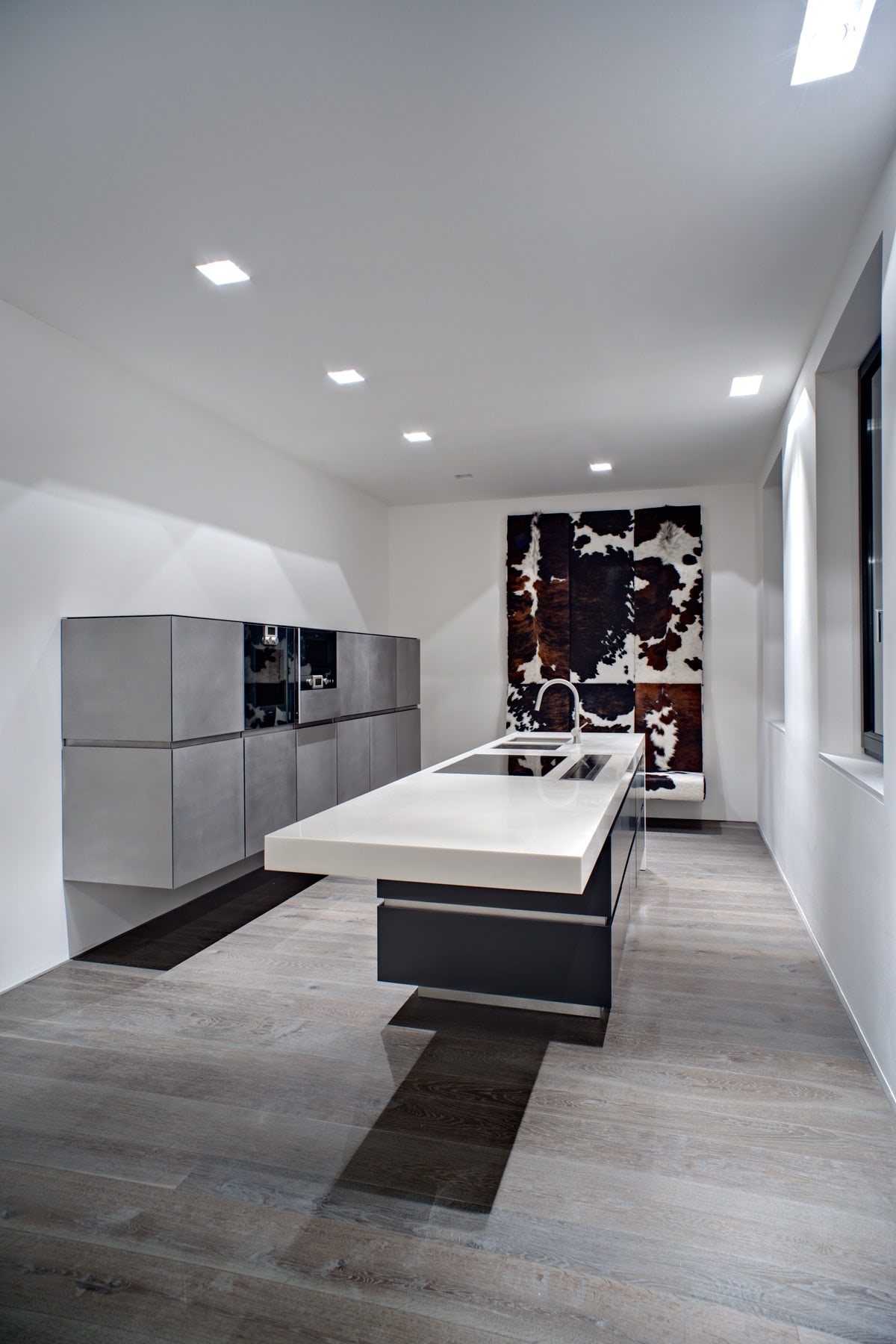
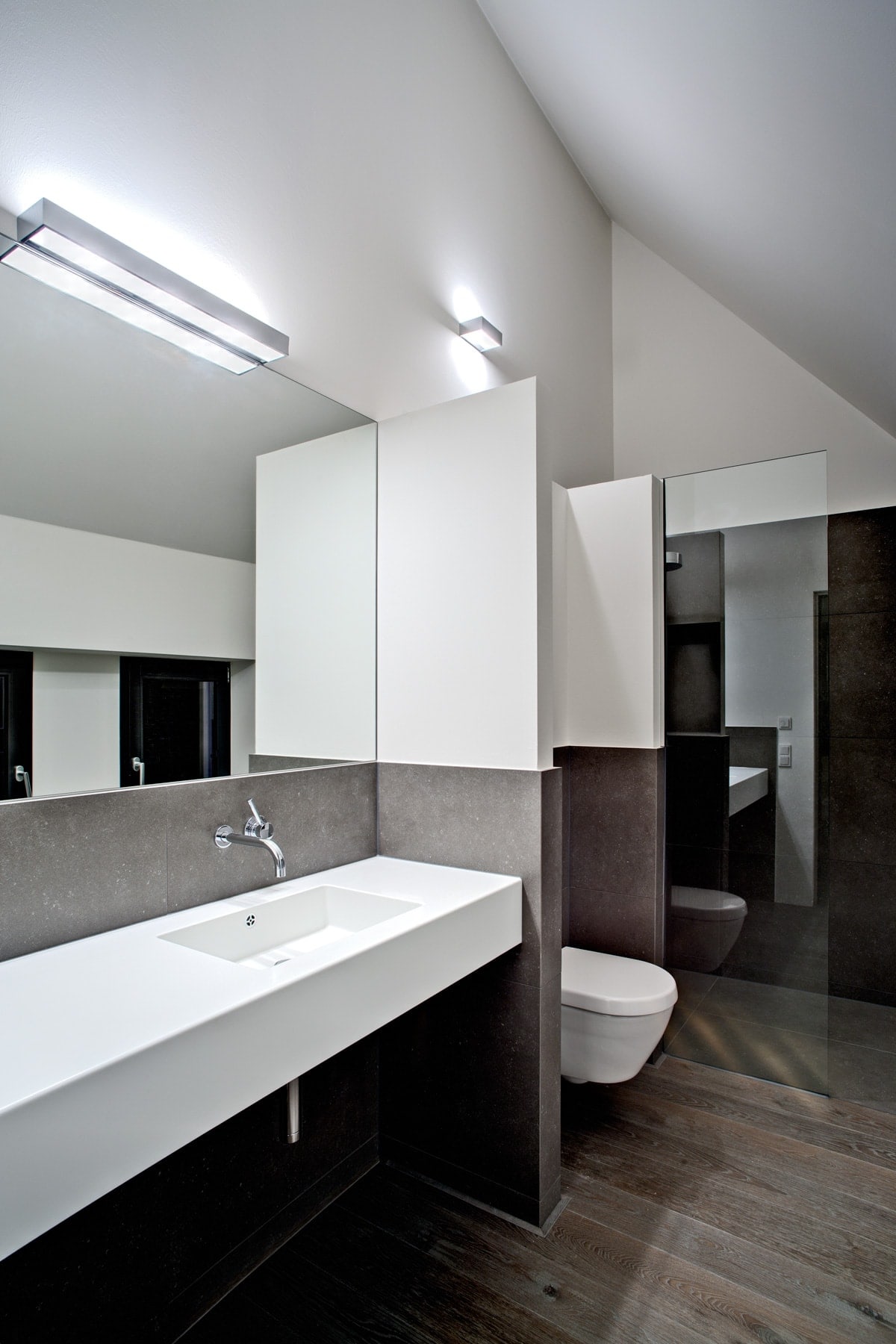
floor space: 378m²
converted space:Â 1.250mÂł
planning/construction period: 2007-2011
floor space: 378m²
converted space:Â 1.250mÂł
planning/construction period: 2007-2011
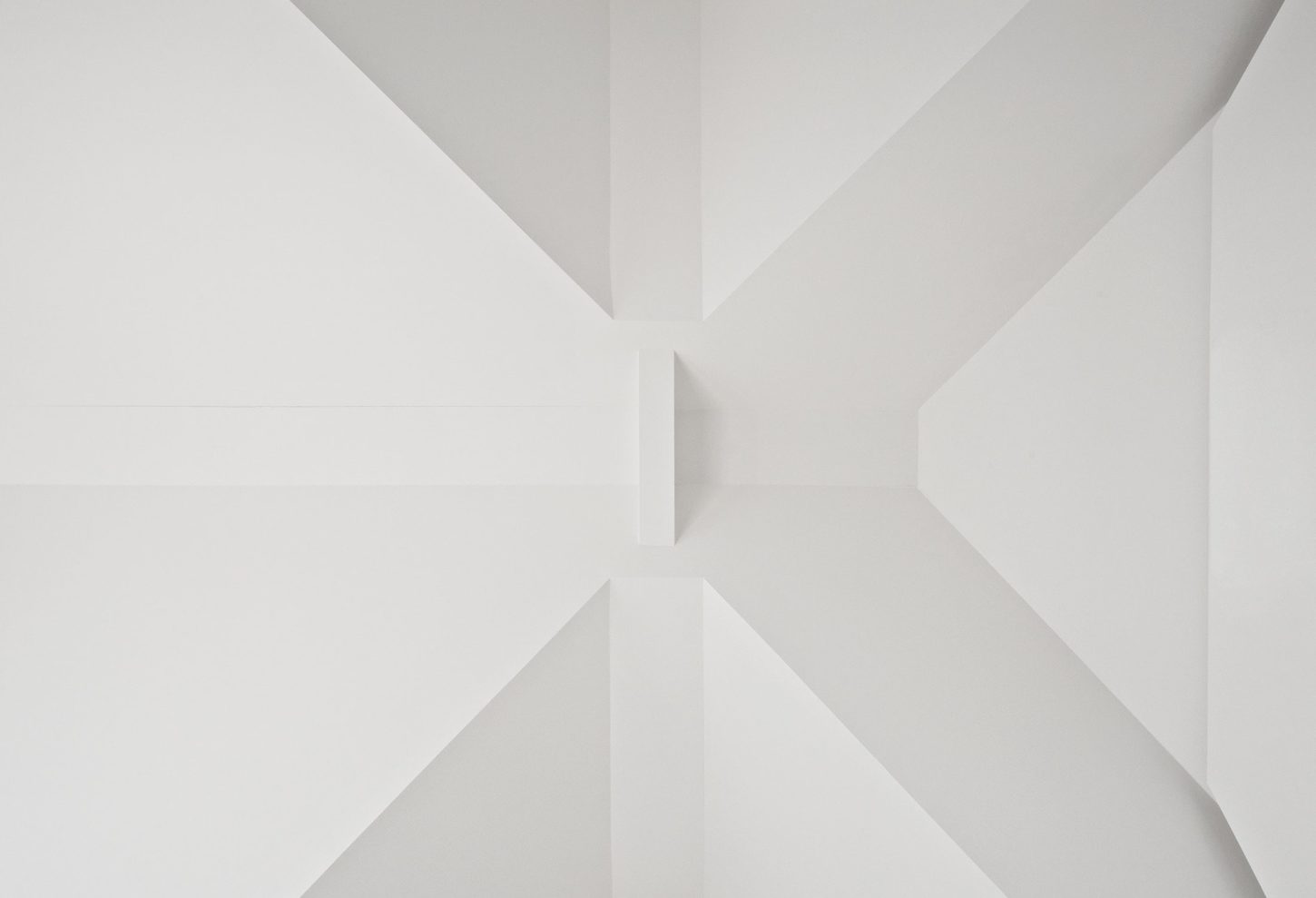
https://leigh-greenwood.com
Backstreet Boys DNA World Tour http://www.crazymothermovie.com/content/images/production/backstreet-boys.html

