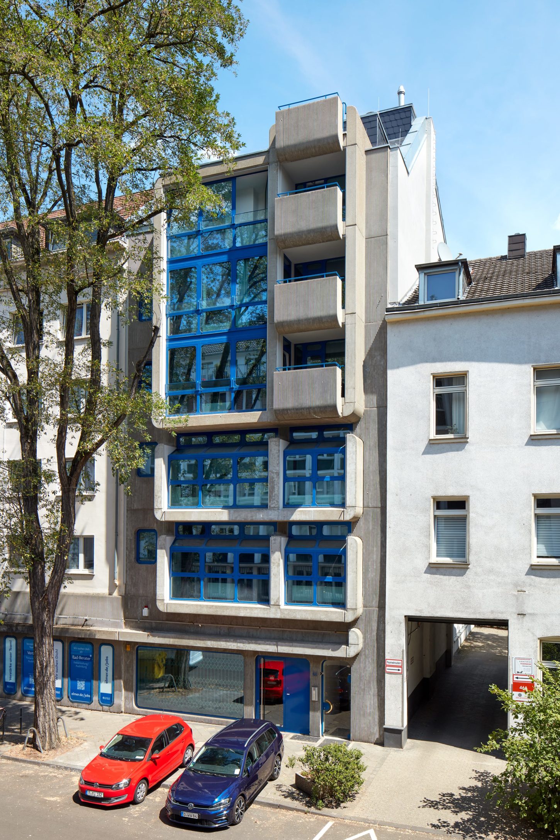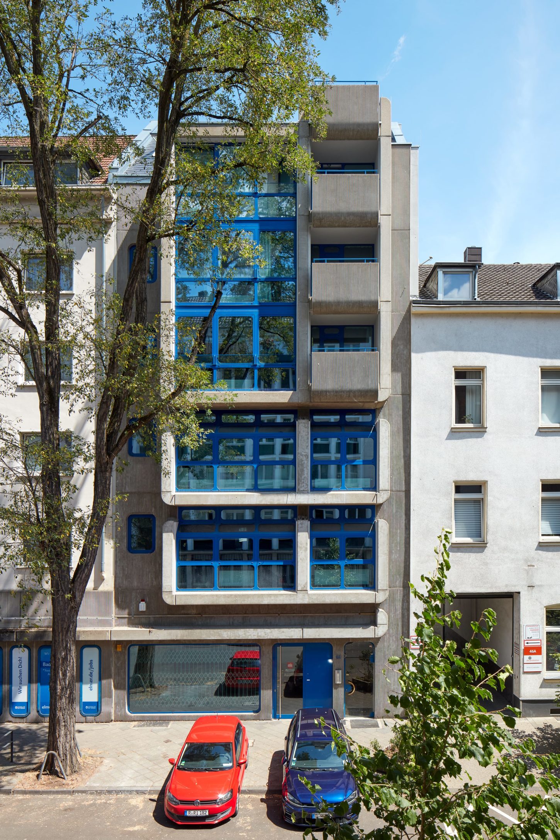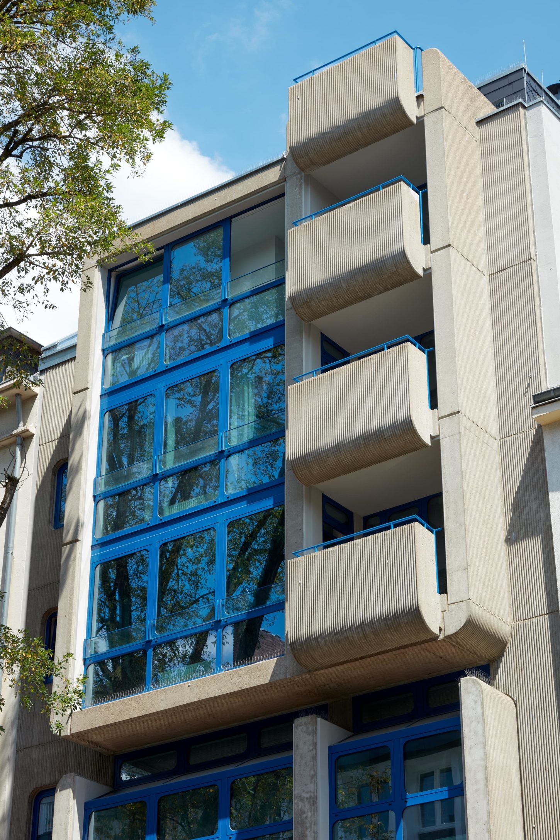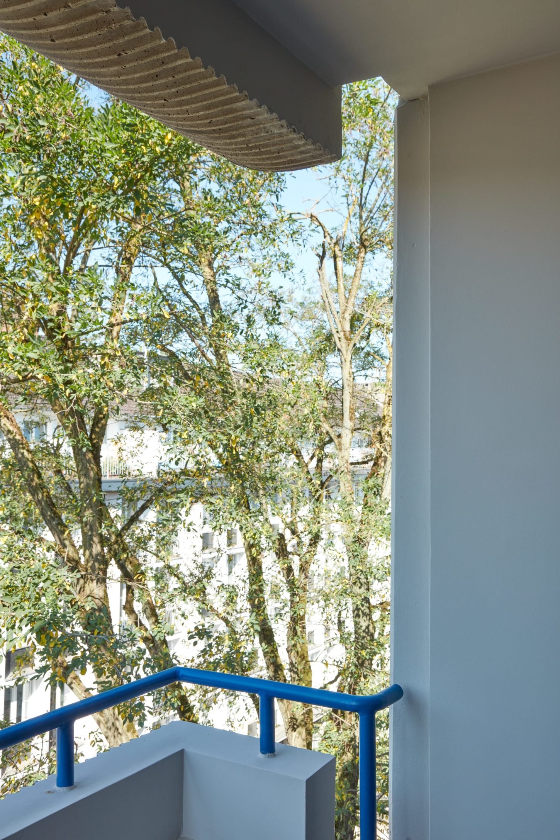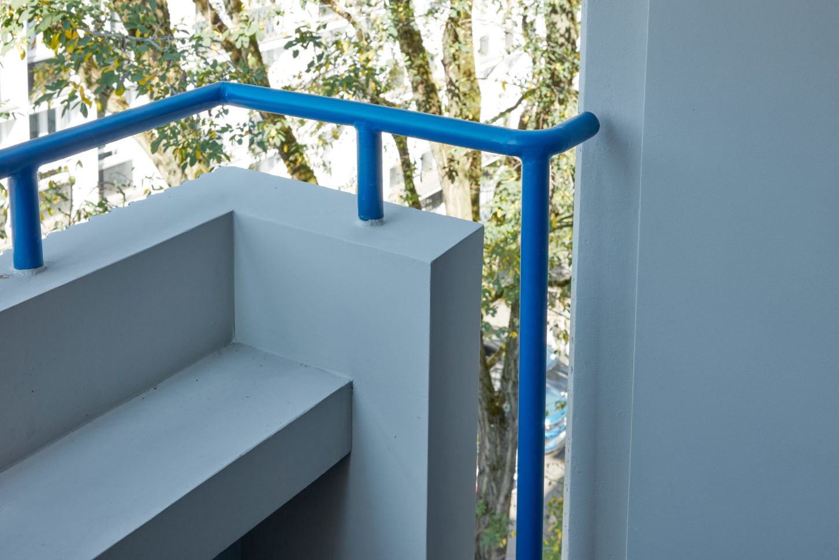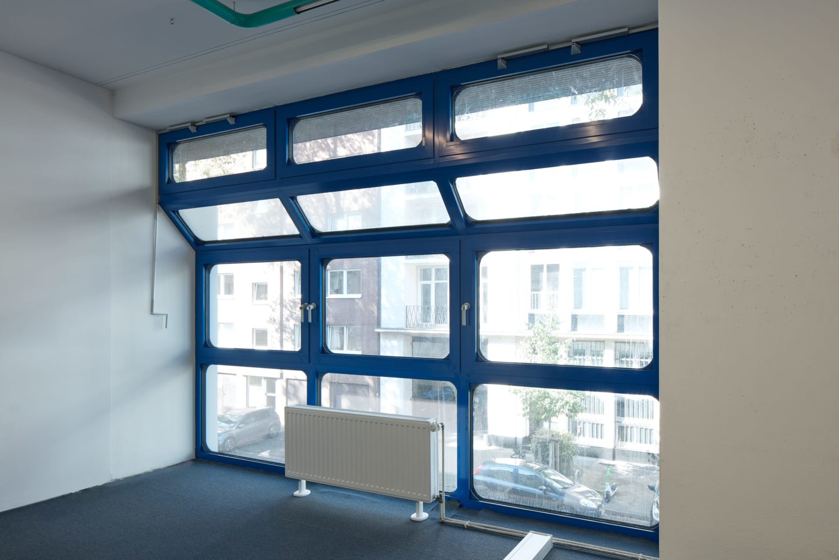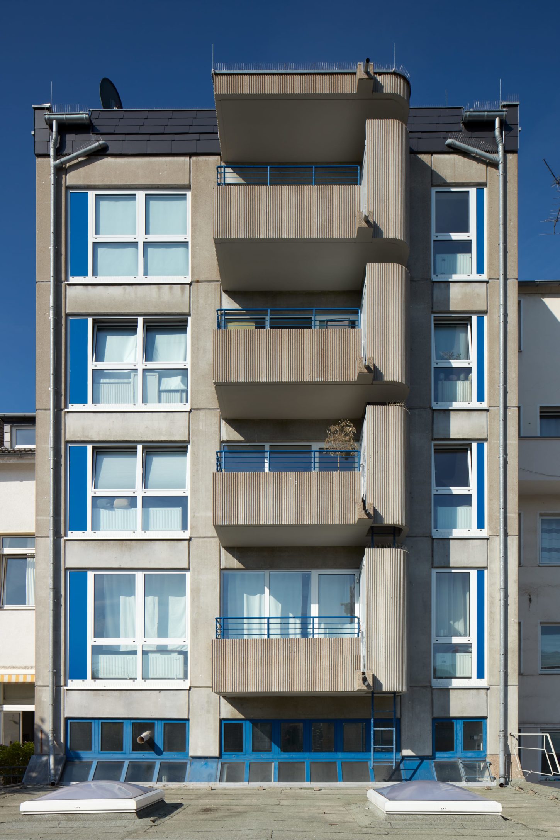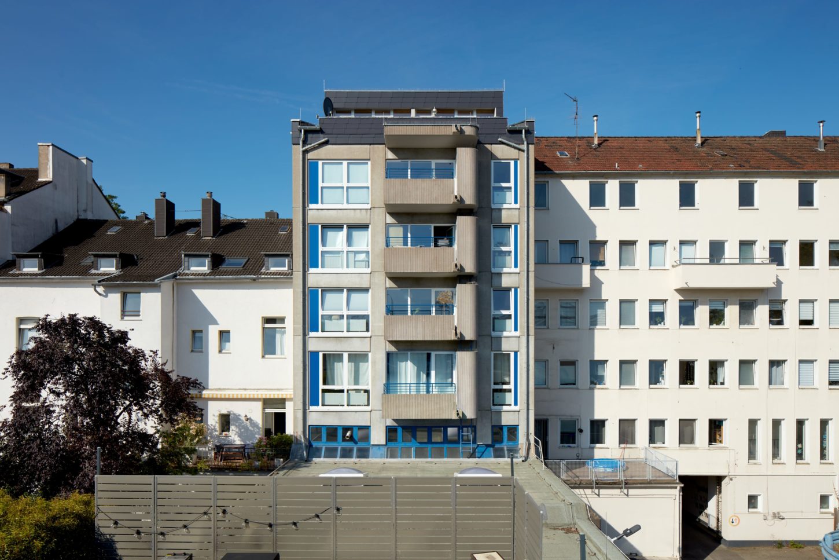We brought a beautiful five-storey terraced building from the 1970s up to ‘KFW-40 standard’ in terms of energy efficiency and renovated and converted or rebuilt all facades, including the roof, accordingly. Particular emphasis was placed on preserving the exposed concrete curtain wall façade in the brutalist style. Inside, several floors were also completely renovated and provided with new floor plans. The original design was by the architect Dr. Edmund Spohr from 1974.

