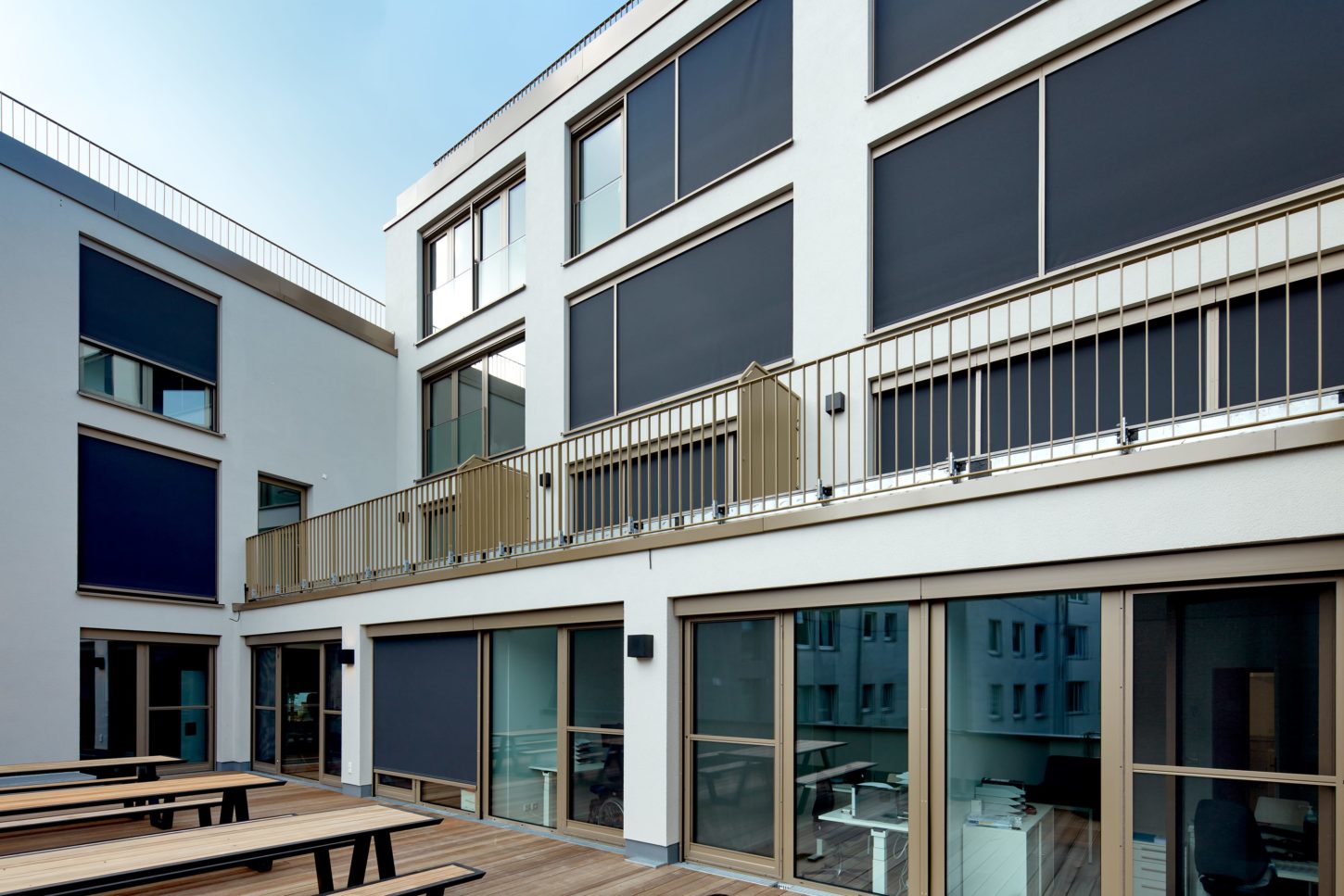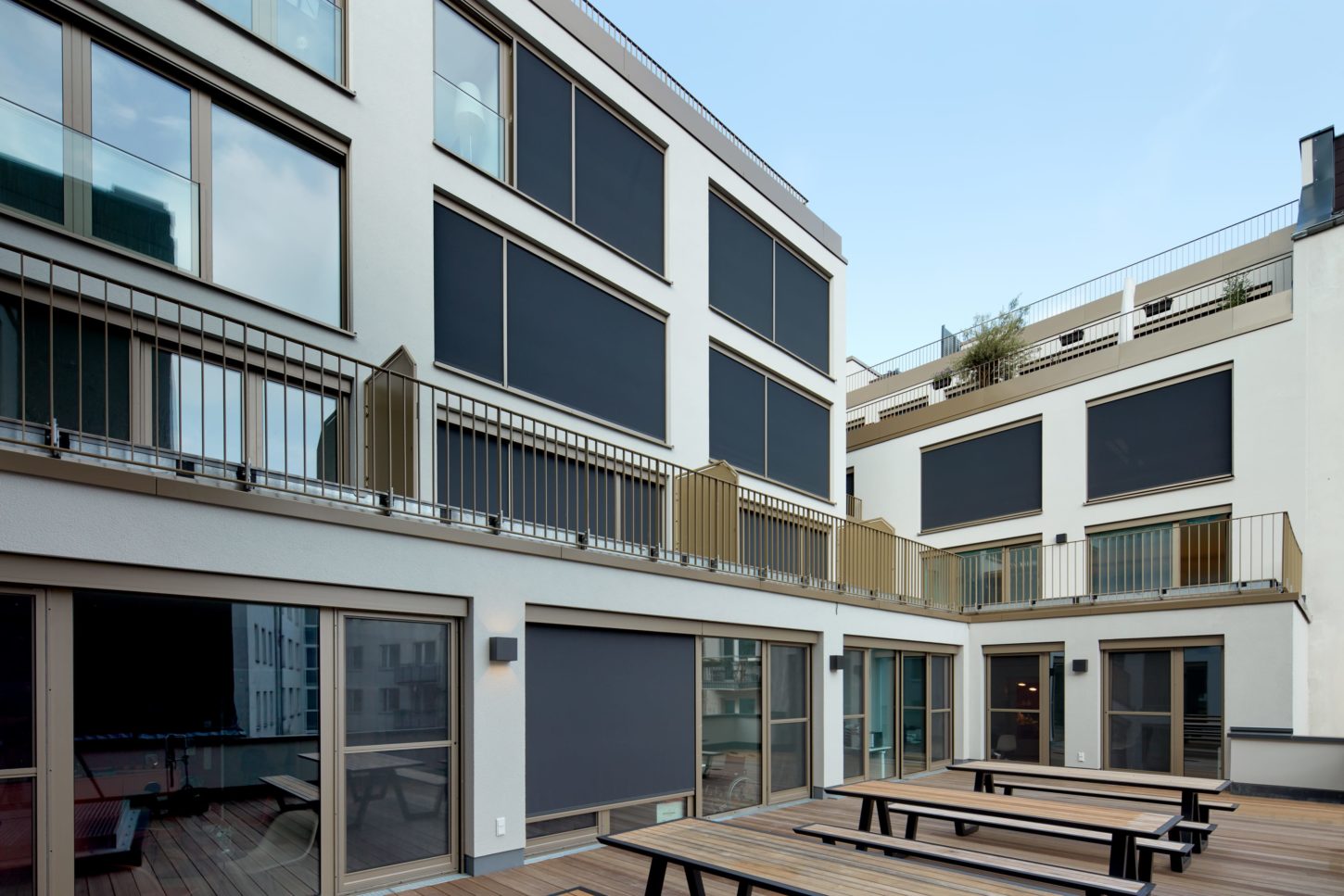The new building comprises a sales outlet on the first floor, which is directly accessible from both Großkölnstrasse and Kleinkölnstrasse. Above the sales outlet there are 12 apartments and spacious office areas, each of which can be reached via a separate staircase. A spacious inner courtyard was planned to provide sufficient light and ventilation for the residential and office areas. The façade language along the streets takes up the structure of the 1950s neighboring buildings and the Gothic church opposite in the form of a visible load-bearing skeleton structure made of exposed concrete. The special feature here is that the façade is not a curtain wall, but part of the supporting structure.
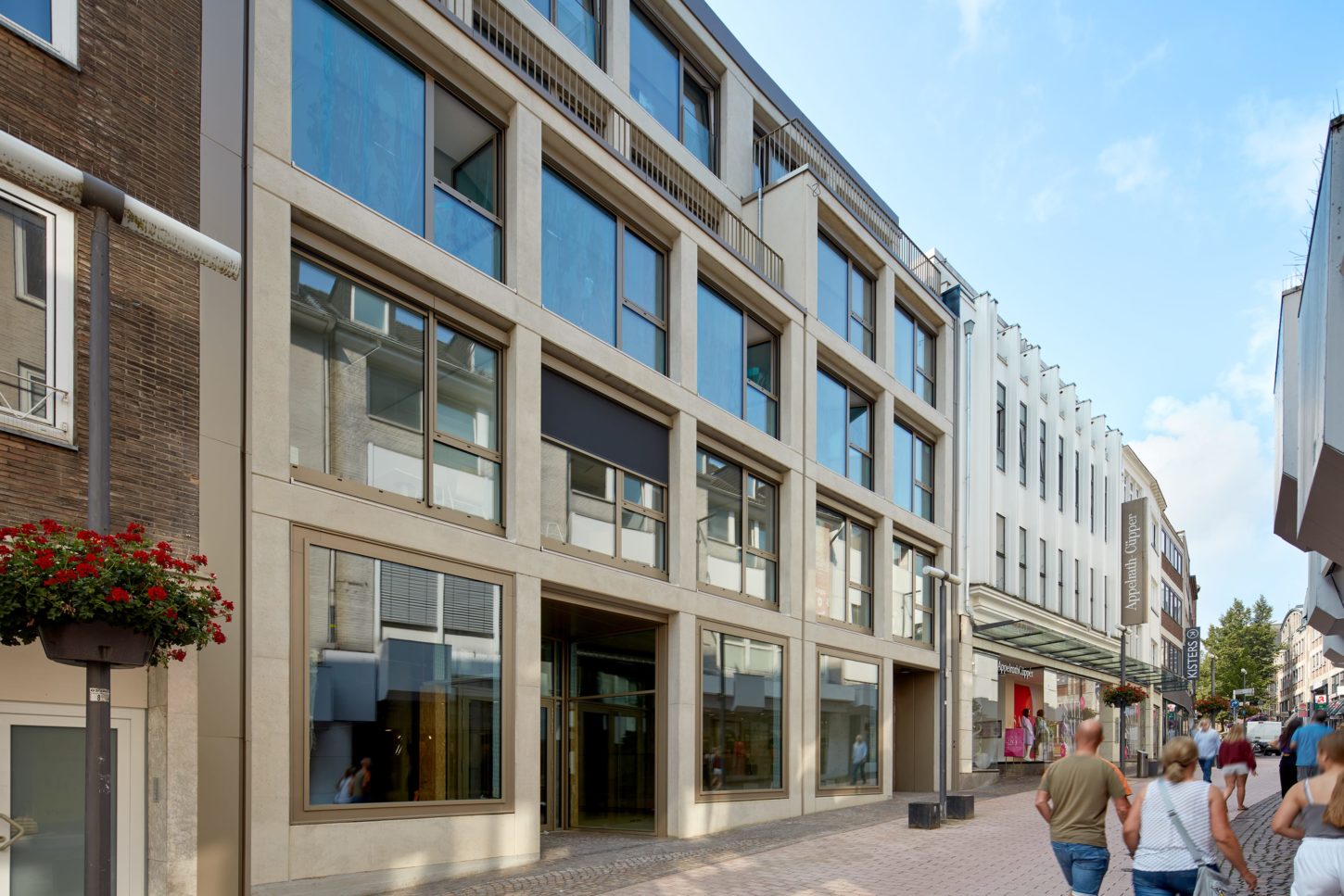
Residential and commercial building in Aachen
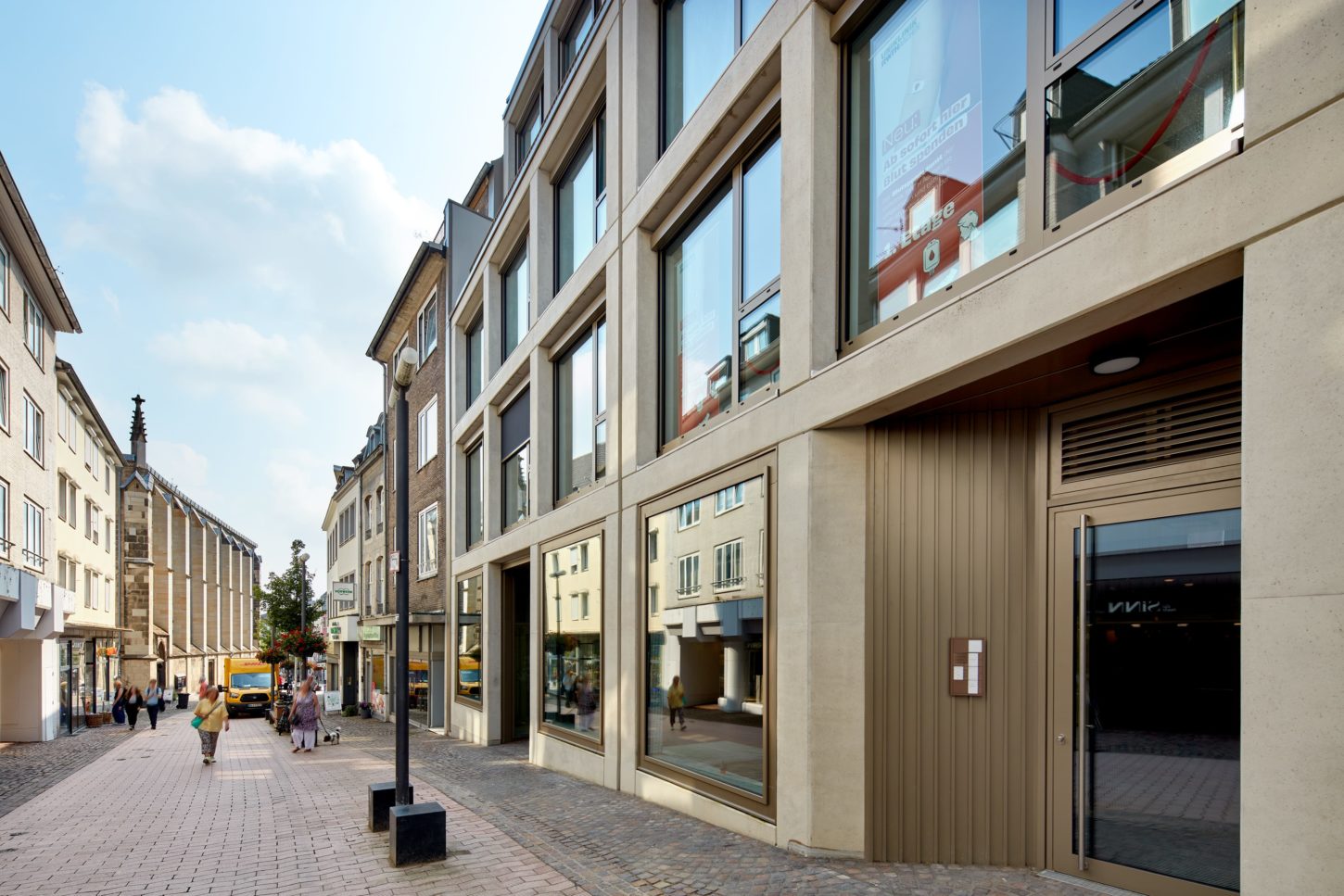
Nutzfläche: 3.750,00 m²
Umbauter Raum: 18.932,00 m³
Planung/ Bauzeit: 2018-2024
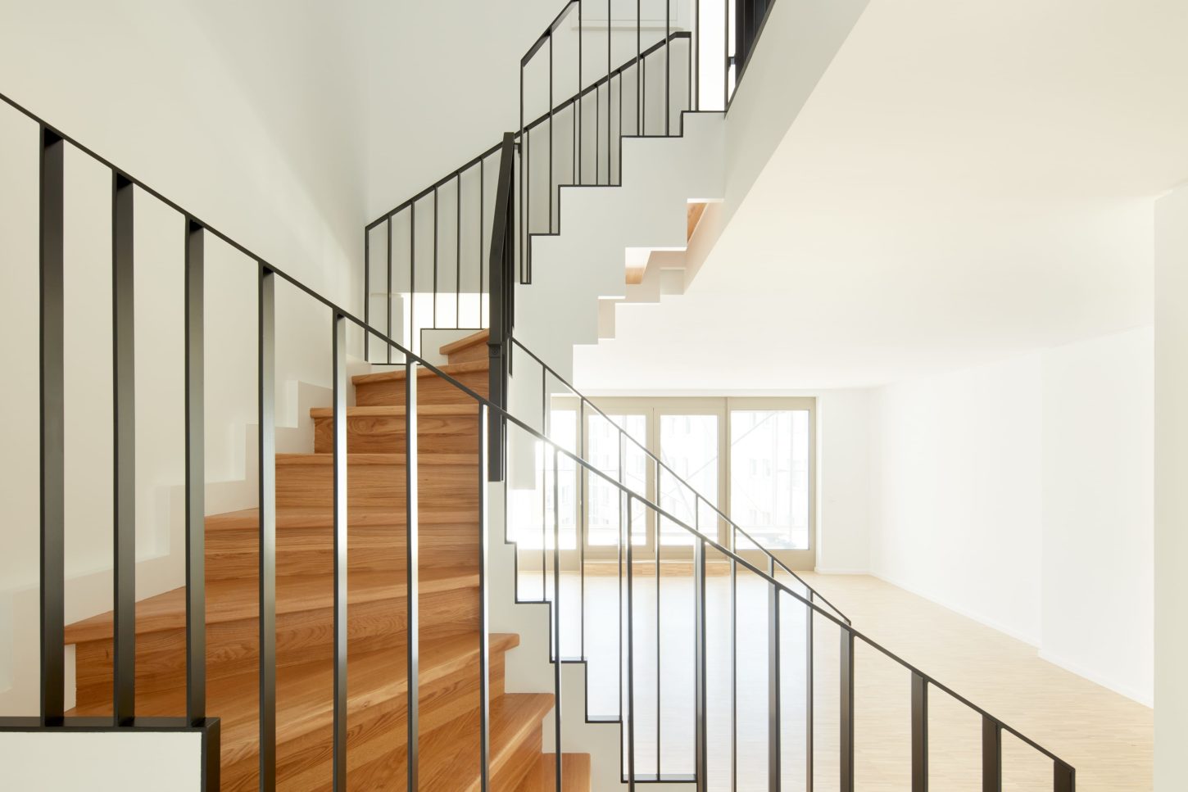
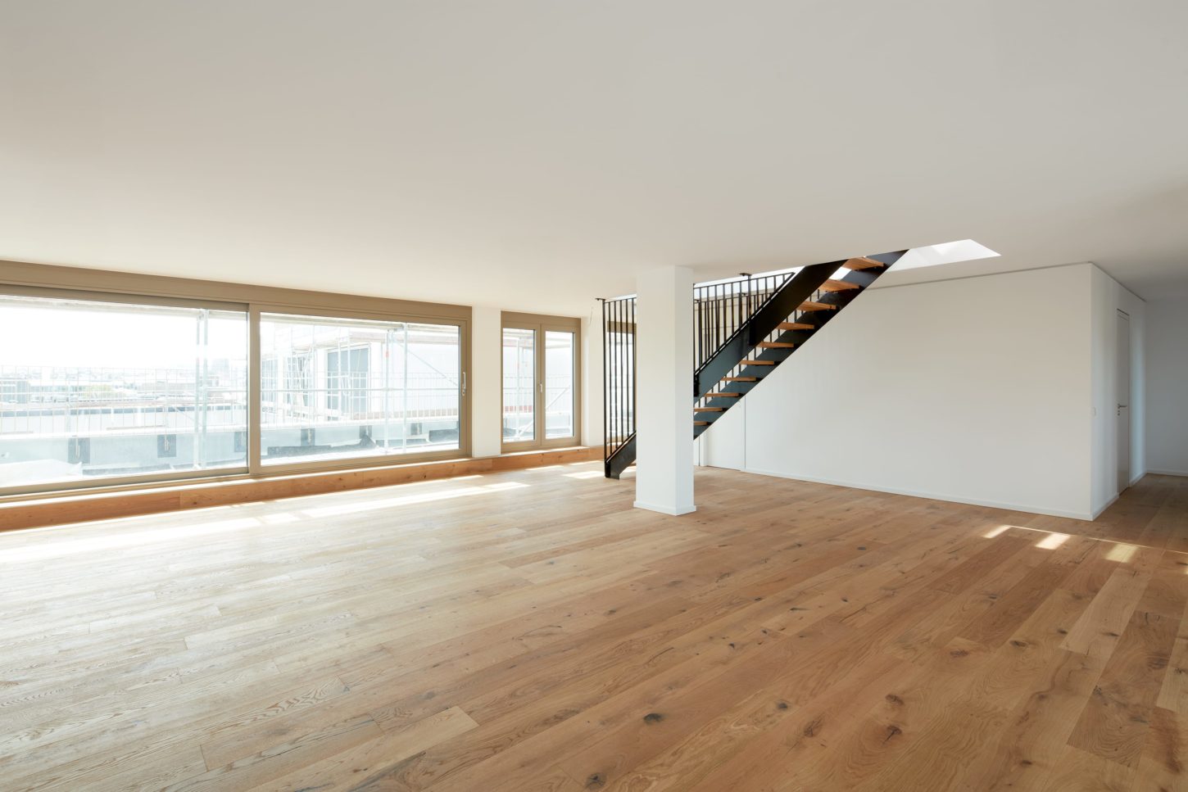
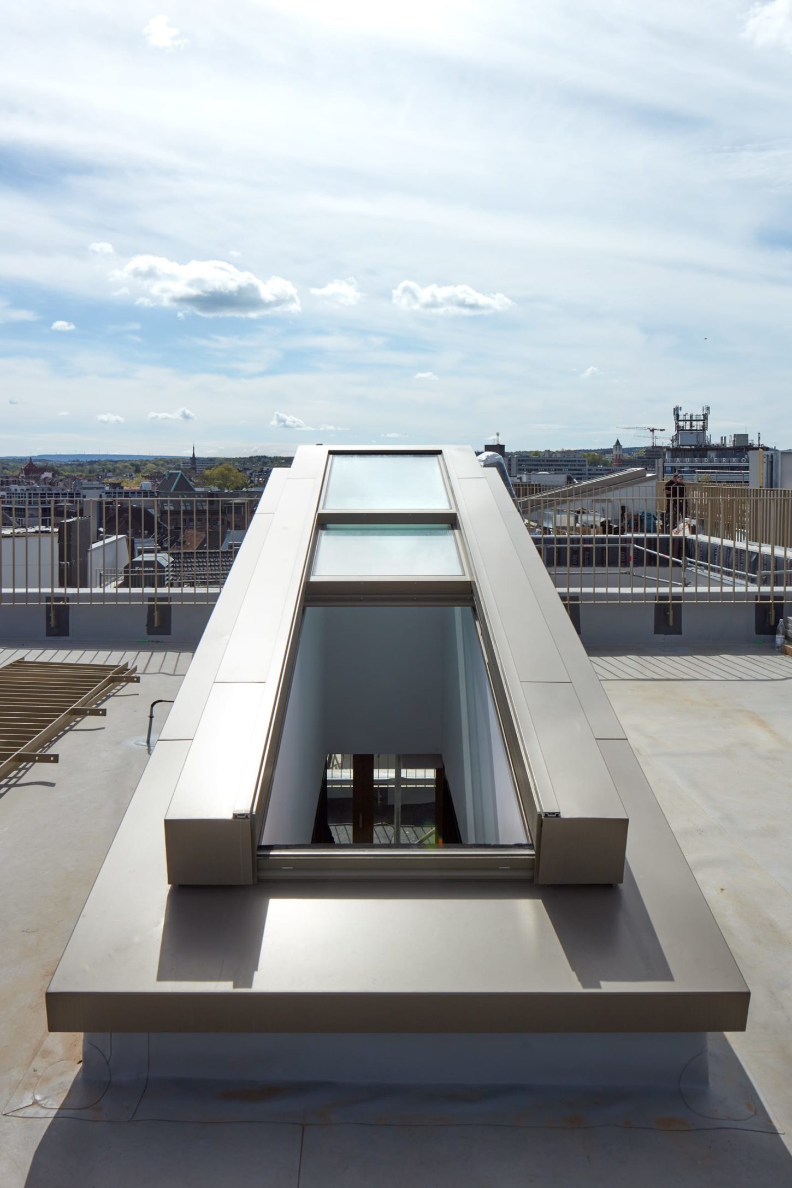
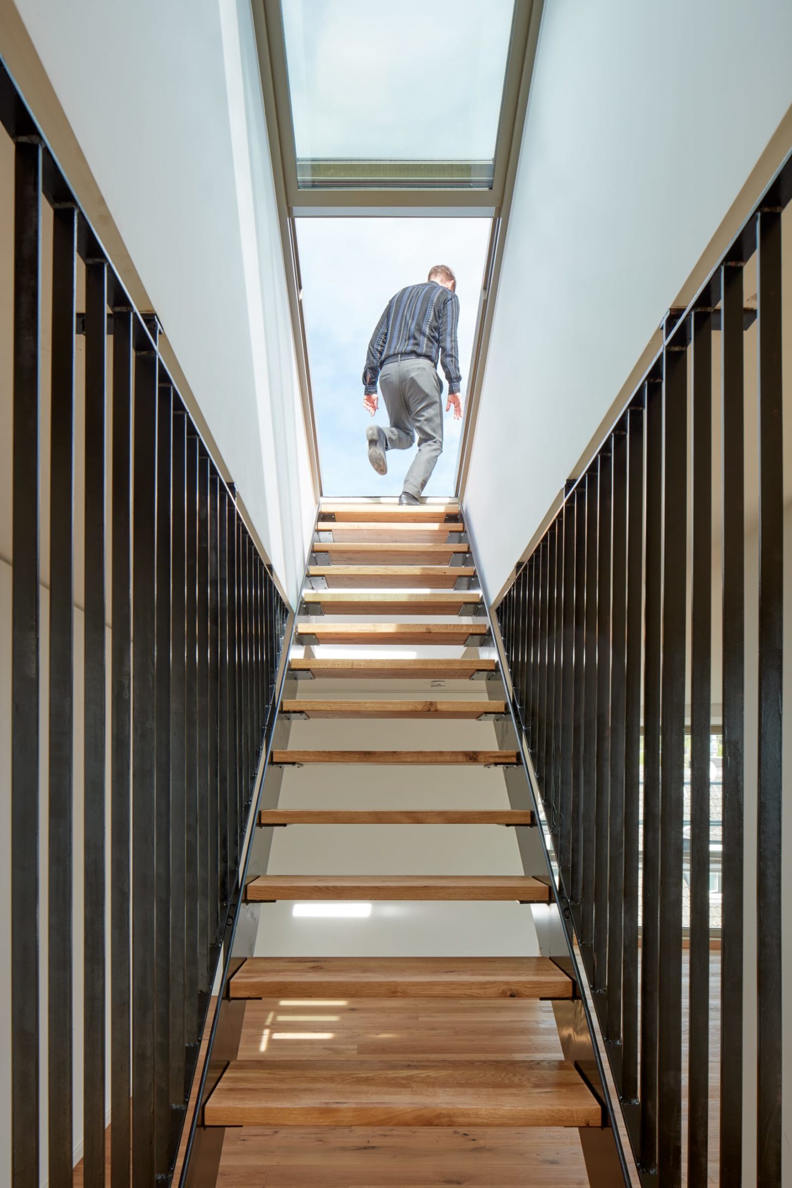
https://leigh-greenwood.com
Backstreet Boys DNA World Tour http://www.crazymothermovie.com/content/images/production/backstreet-boys.html

