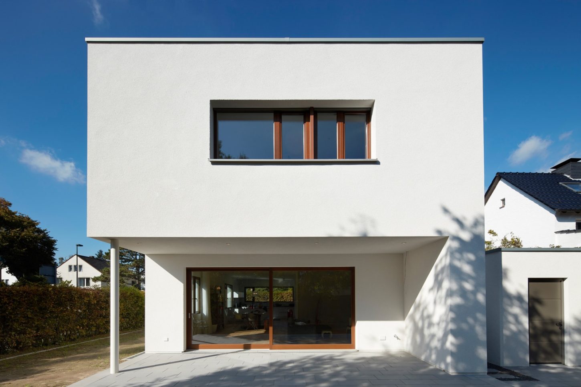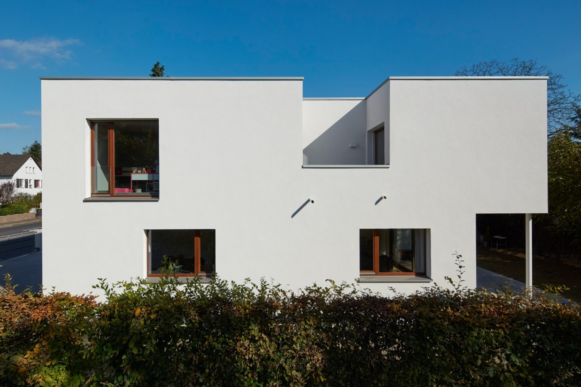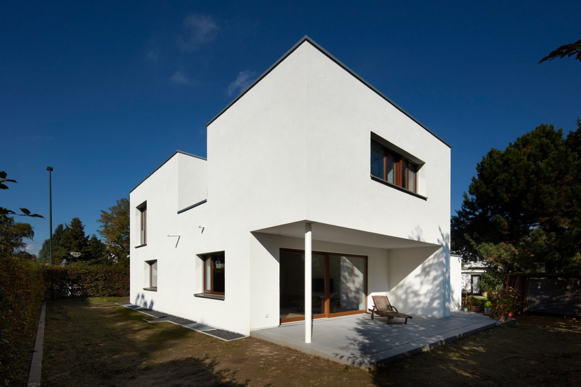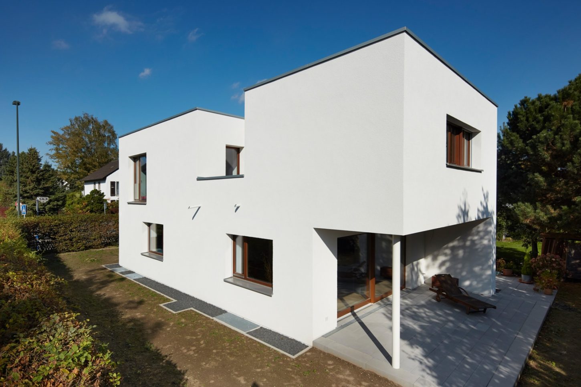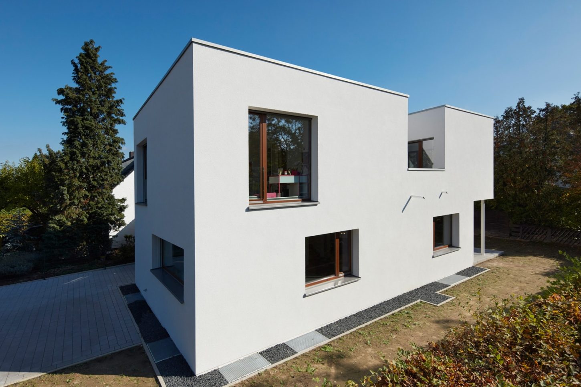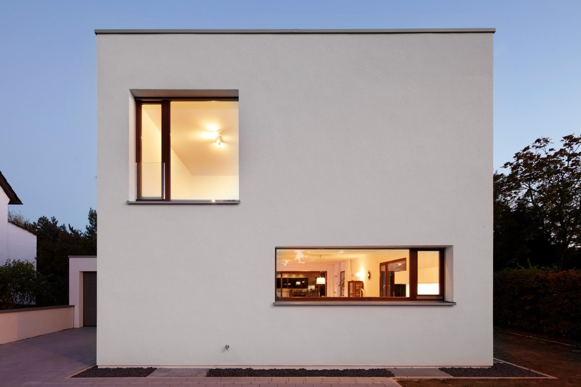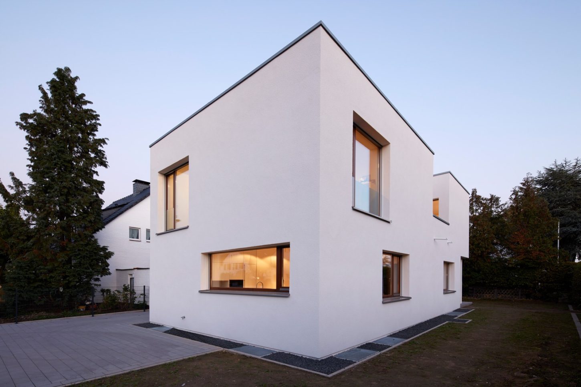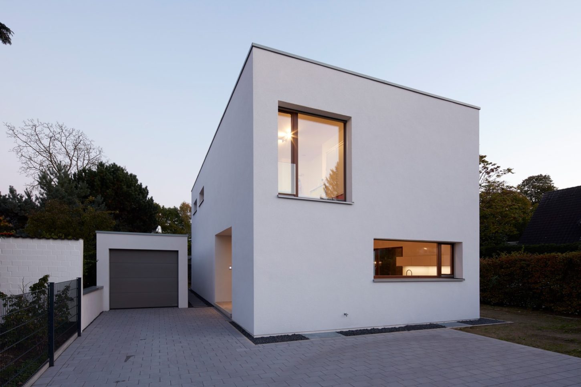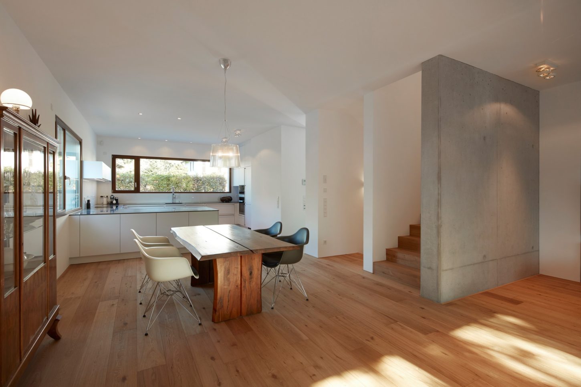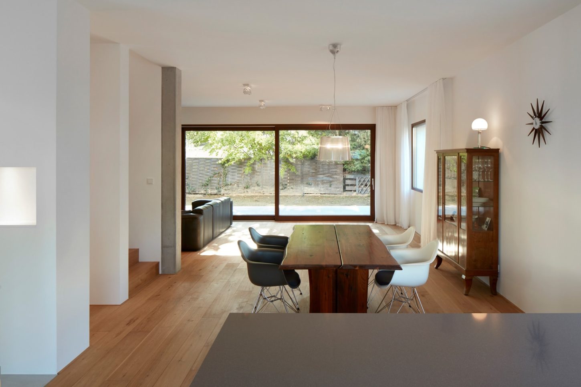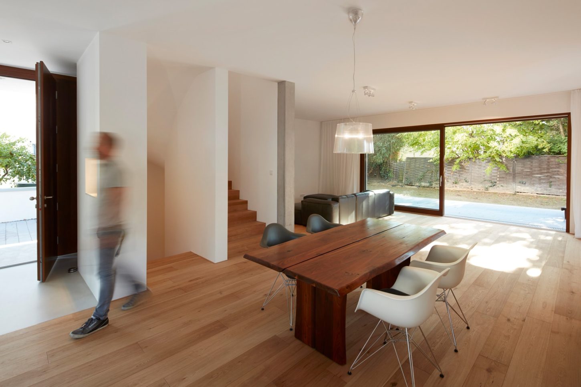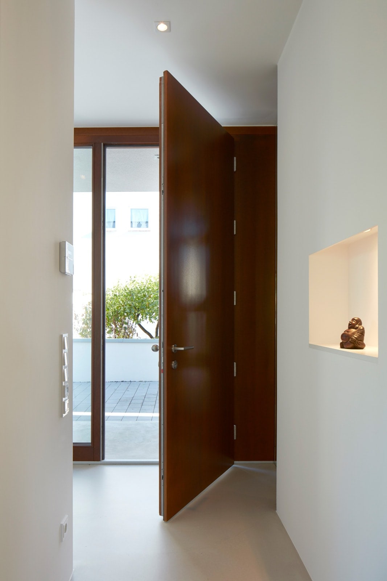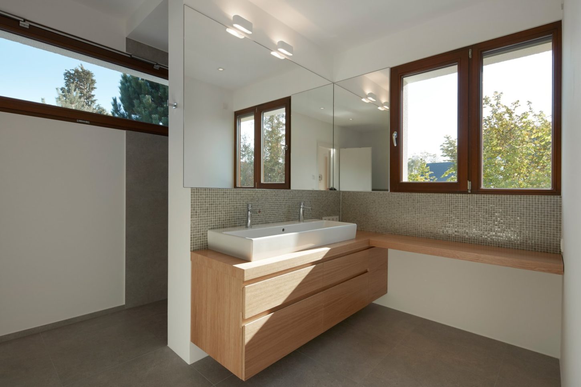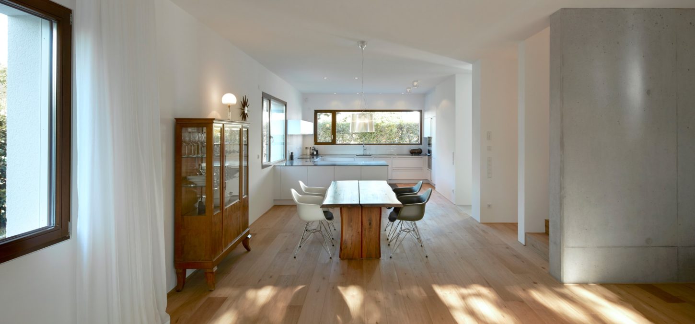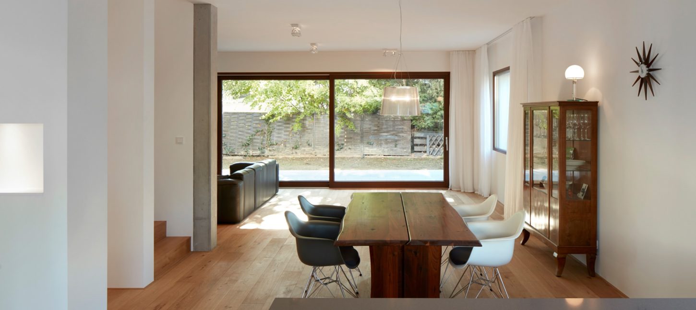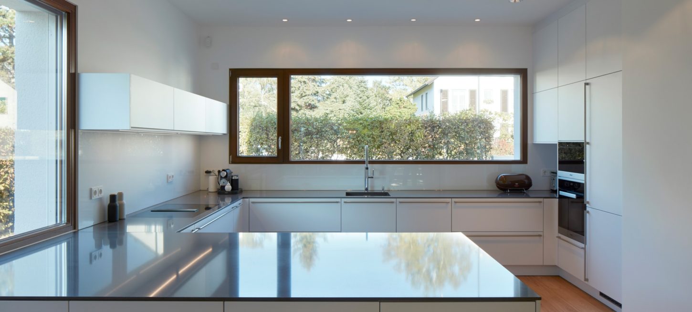The house entrance, the loggia and the pergola are formed by voluminous recesses and embayments of a two-level cube. Adequate space for a family of four is provided by this open ground floor in the form of a single room and a classic upper floor with bedroom and bathroom, as well as a small office. The house is realised as a monolith and with regenerative buidling technology.
Single-family house in DĂĽsseldorf-Stockum
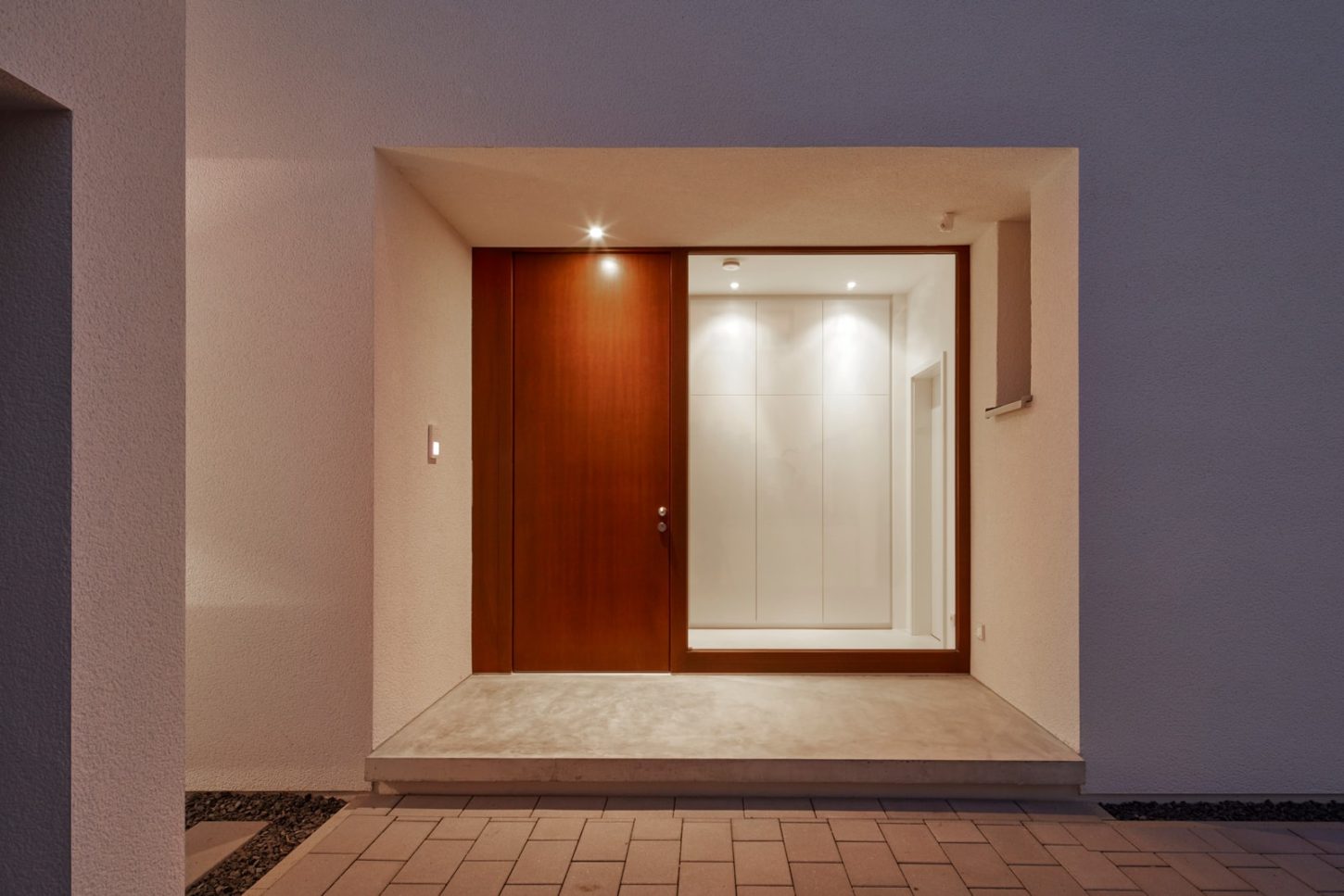
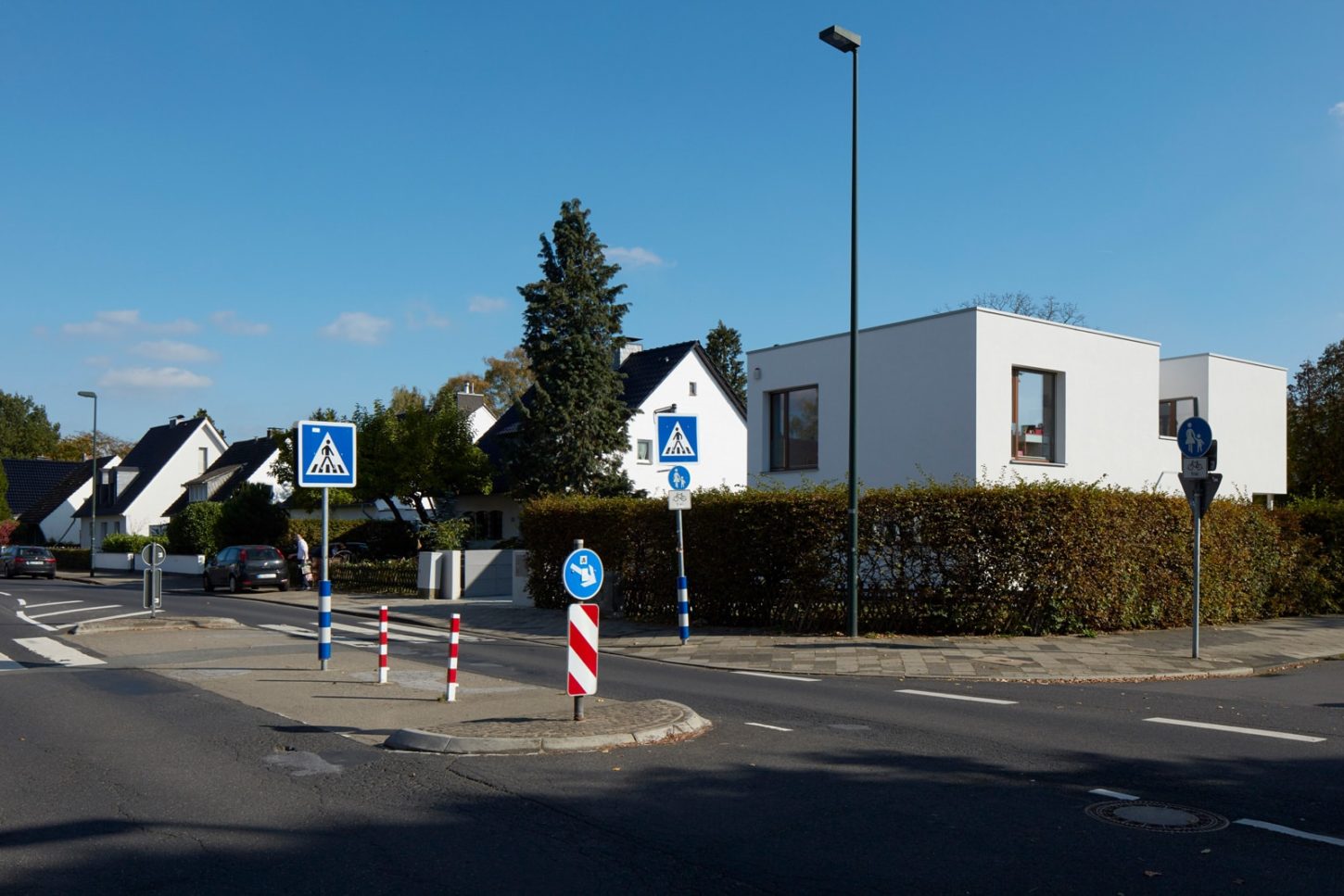
floor space: 275m²
coverted space: 1.181mÂł
planning/construction period: 2016 – 2017
https://leigh-greenwood.com
Backstreet Boys DNA World Tour http://www.crazymothermovie.com/content/images/production/backstreet-boys.html

