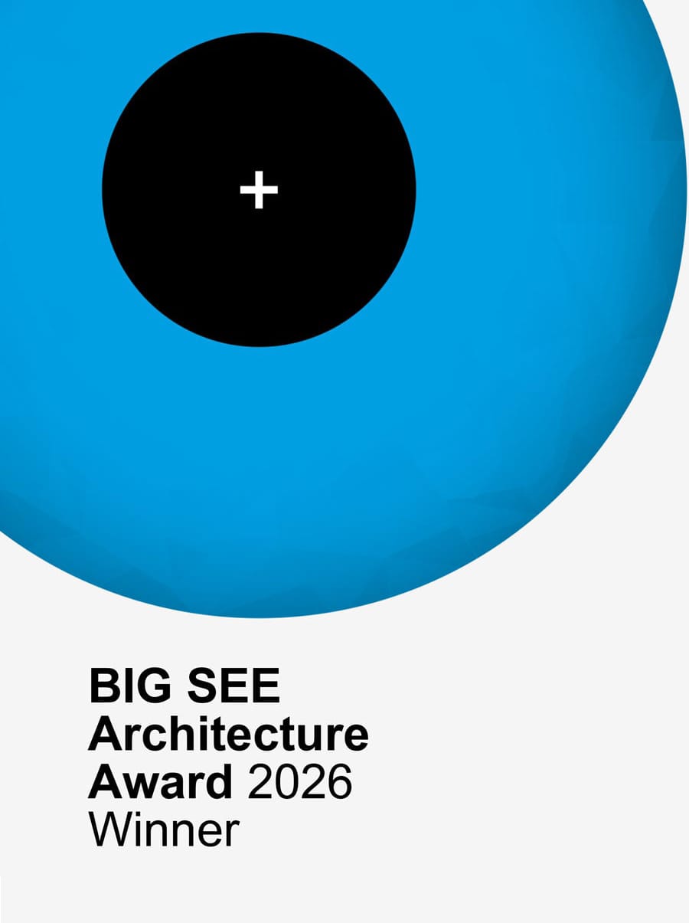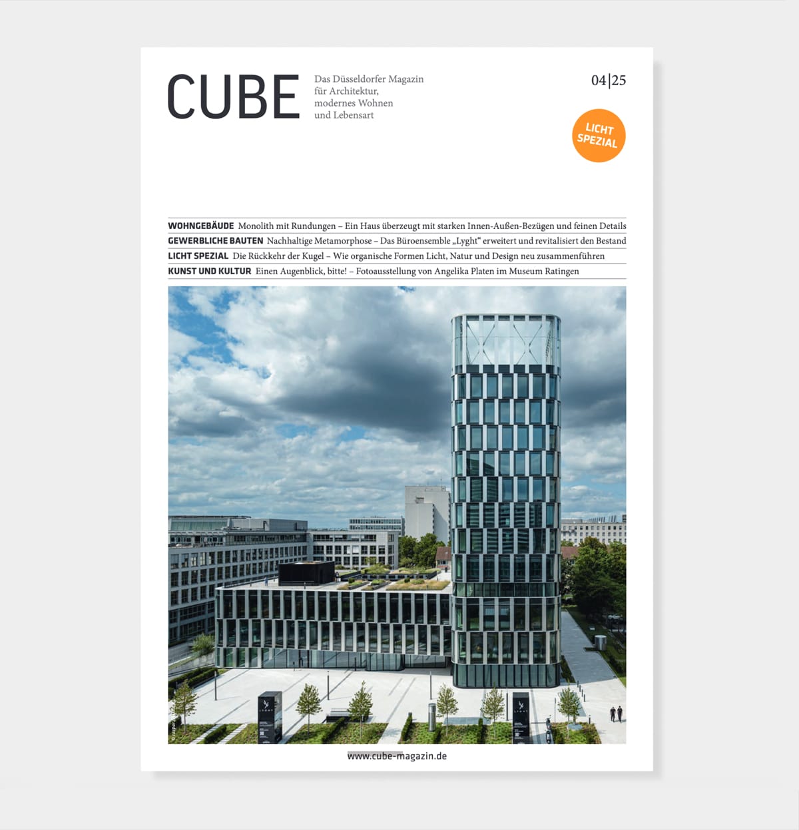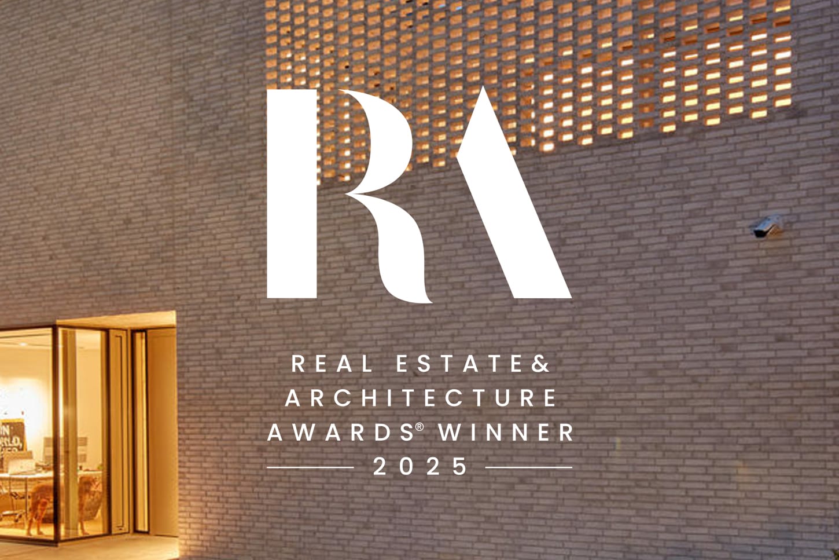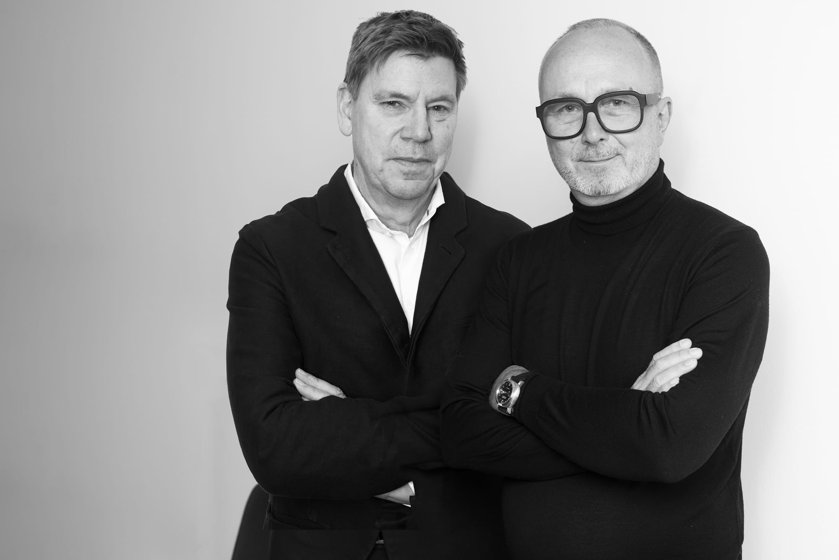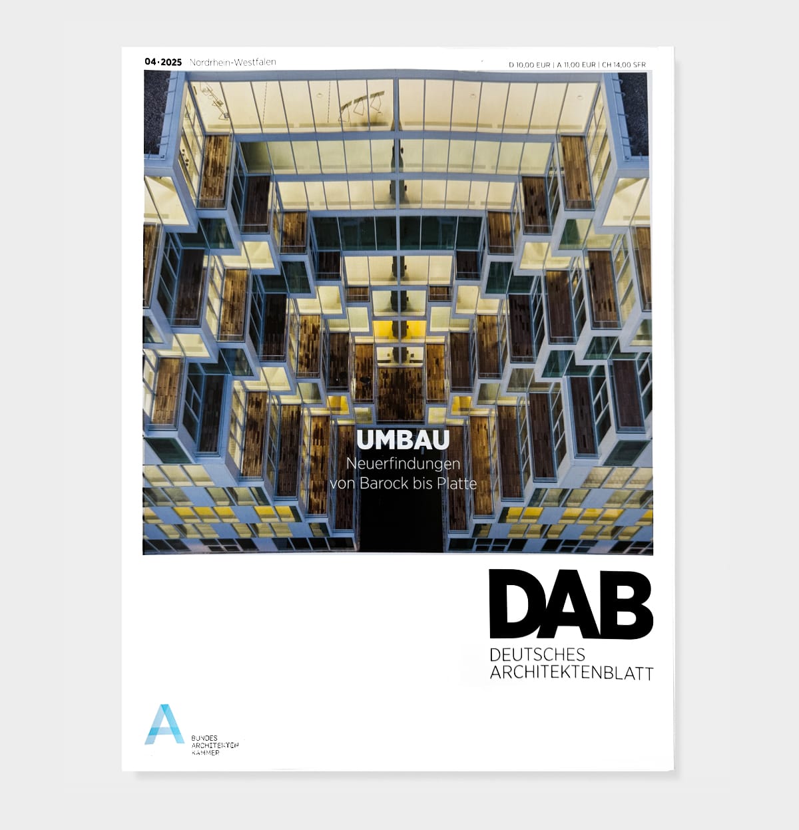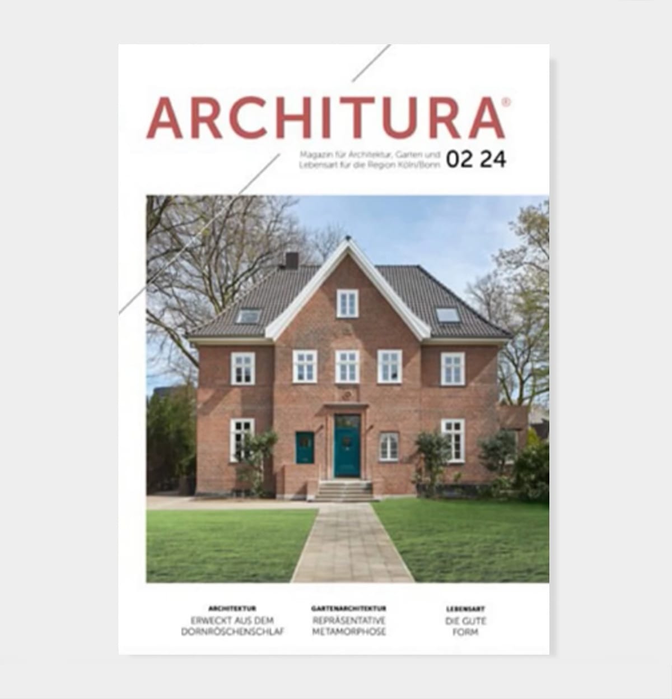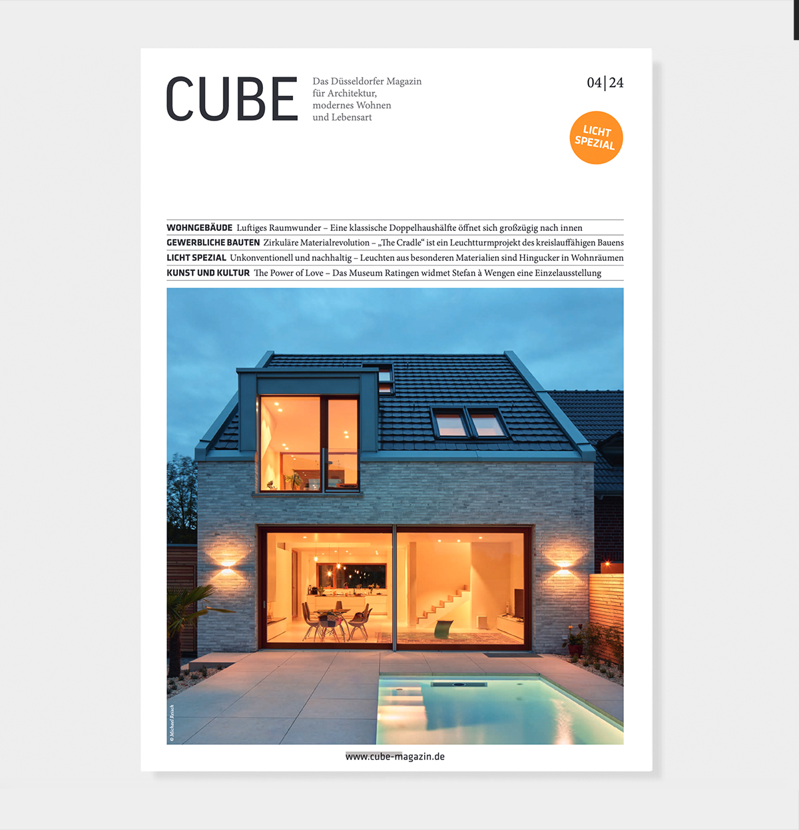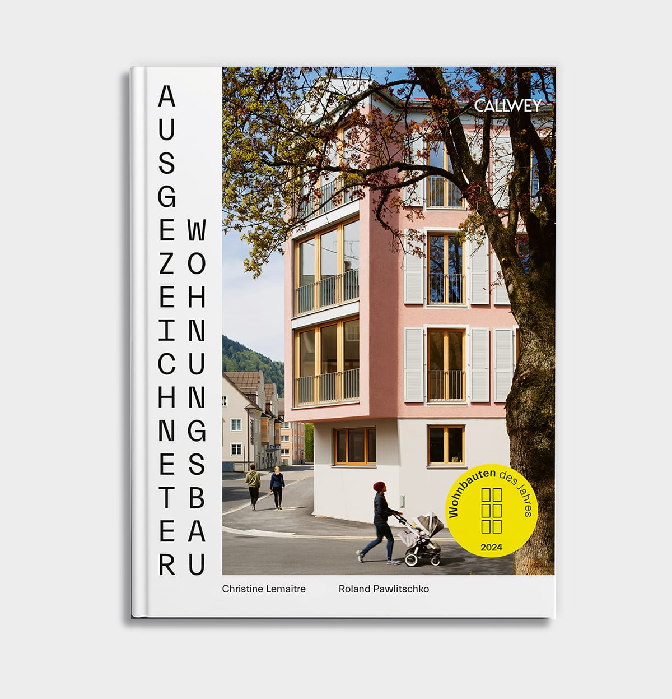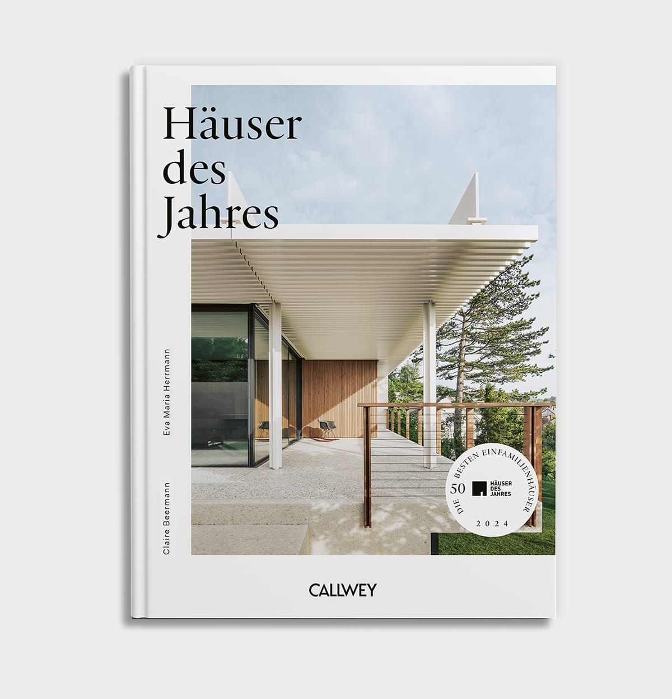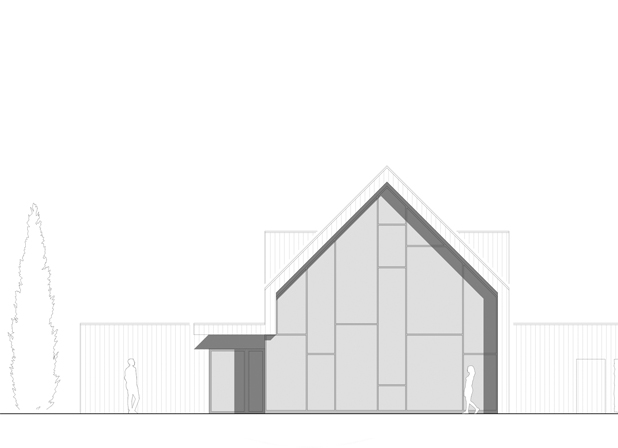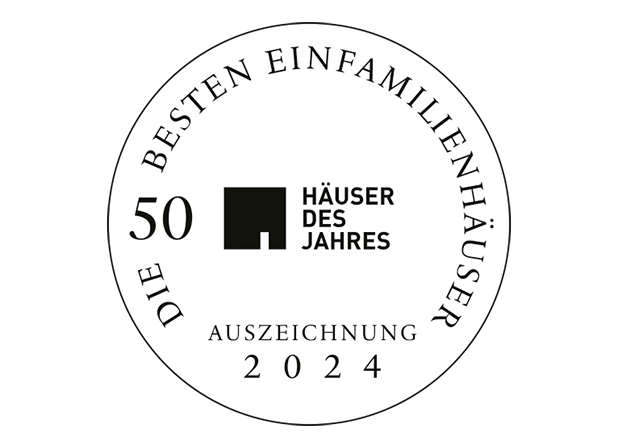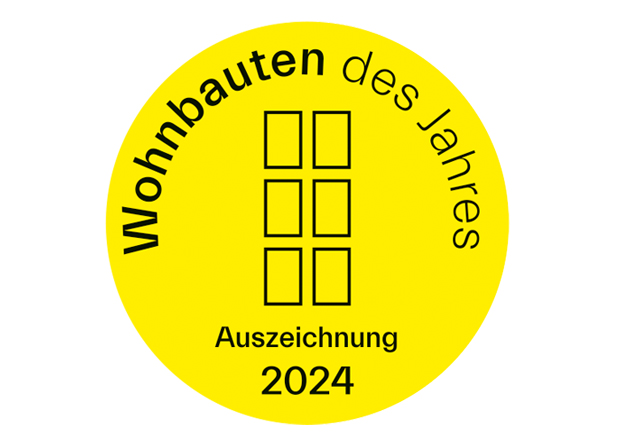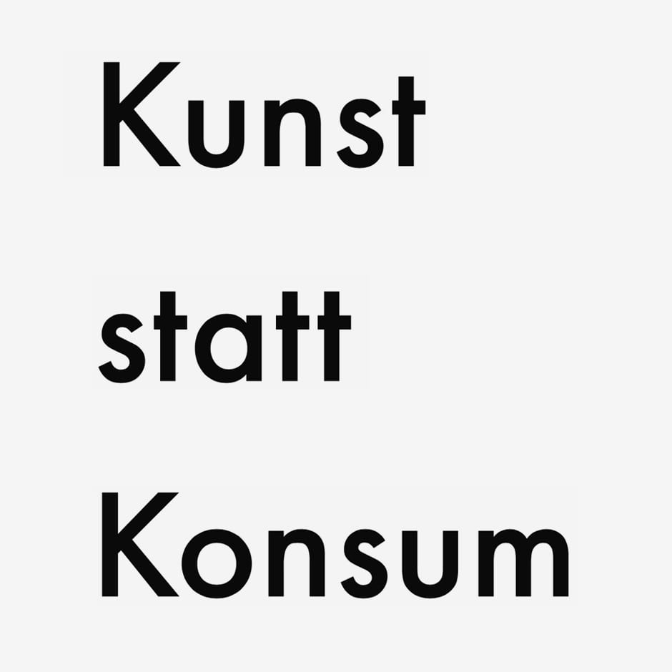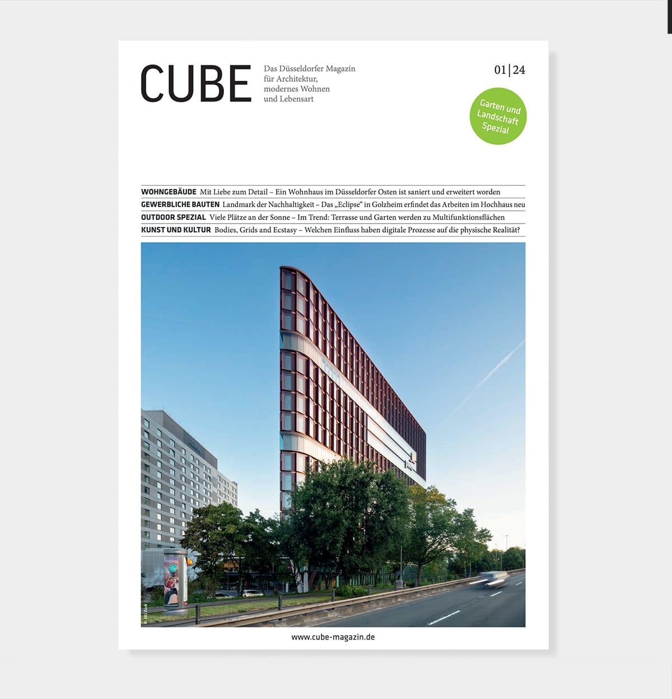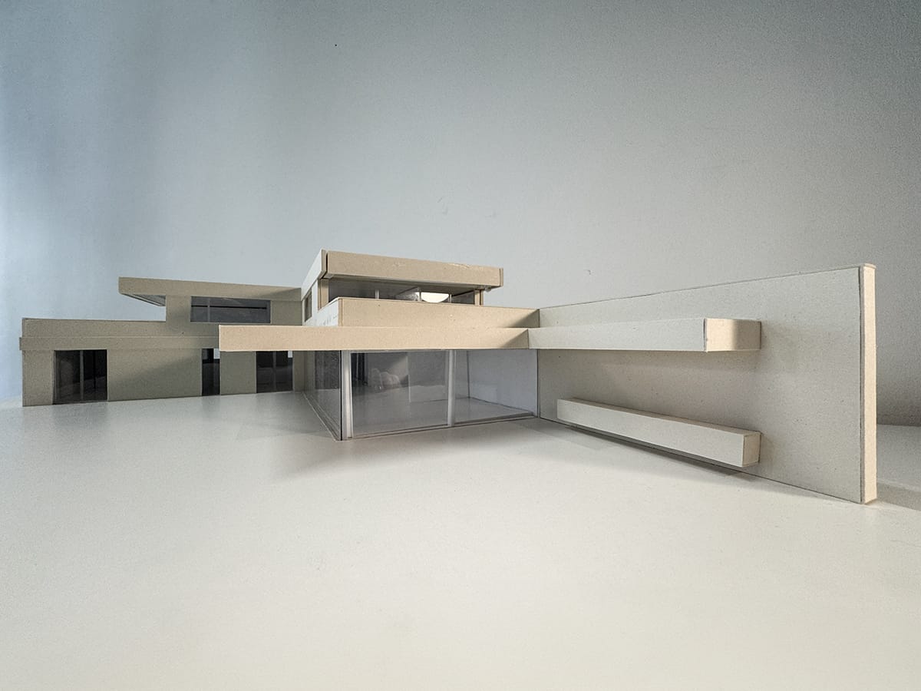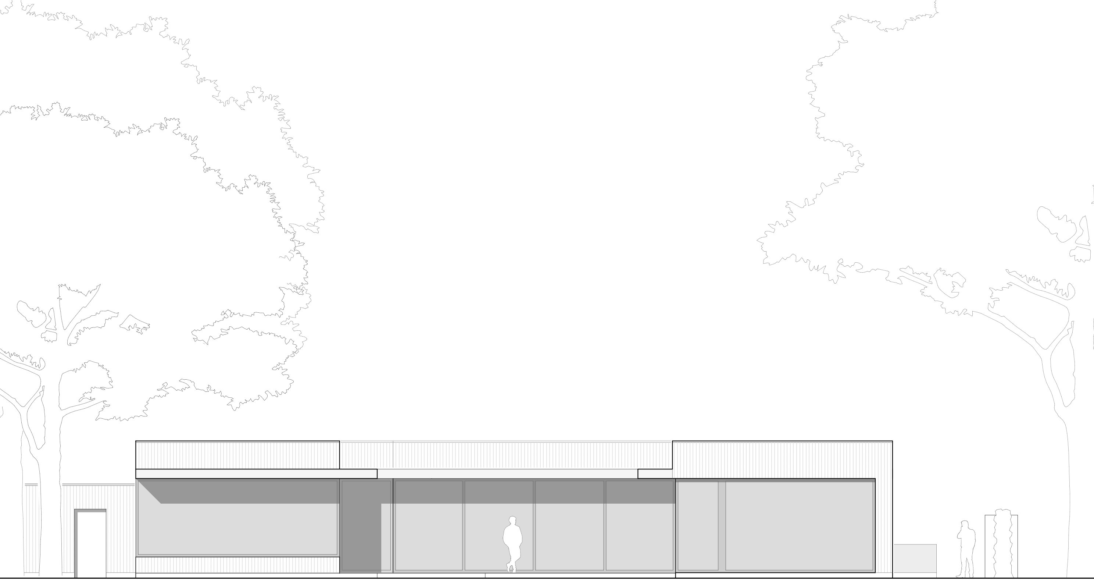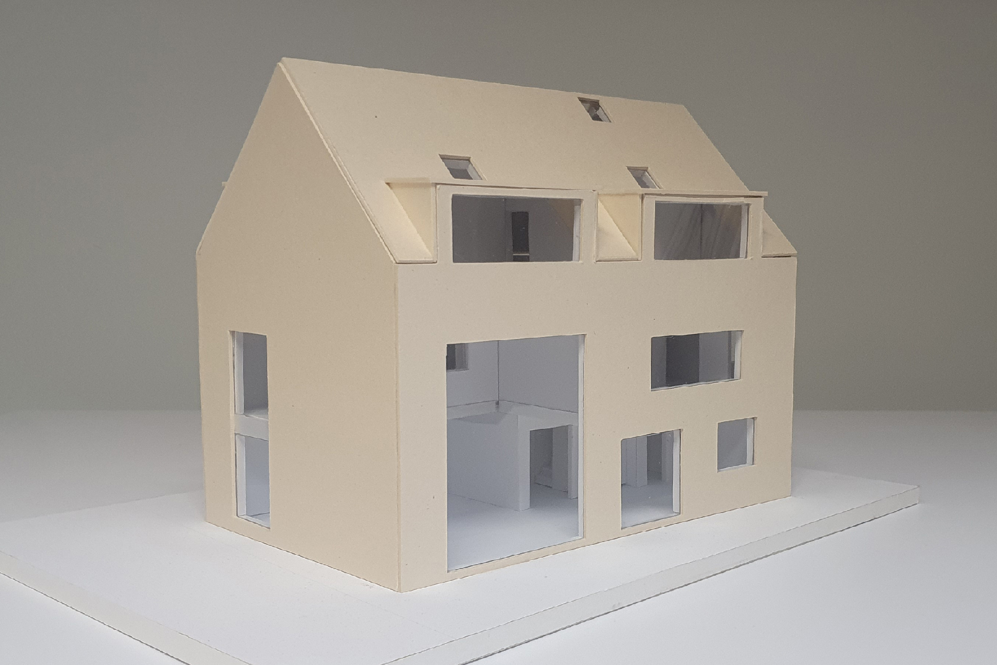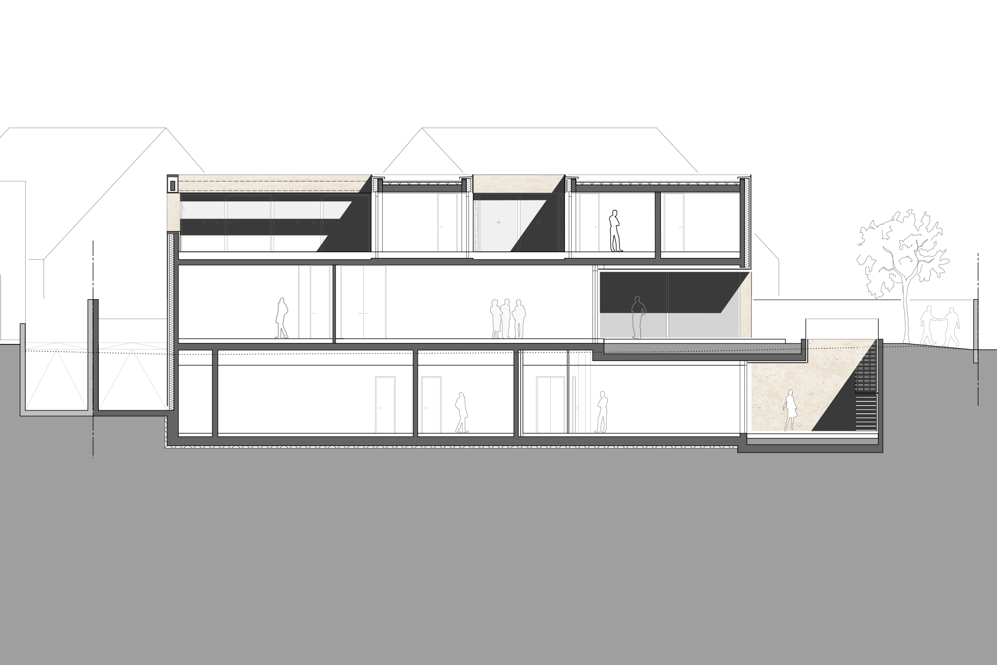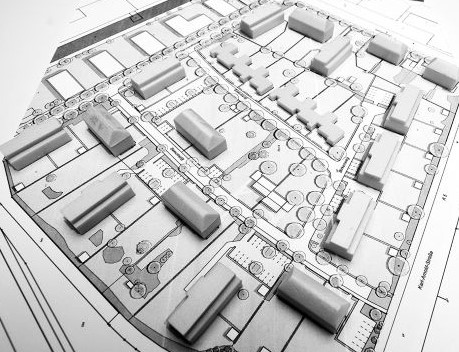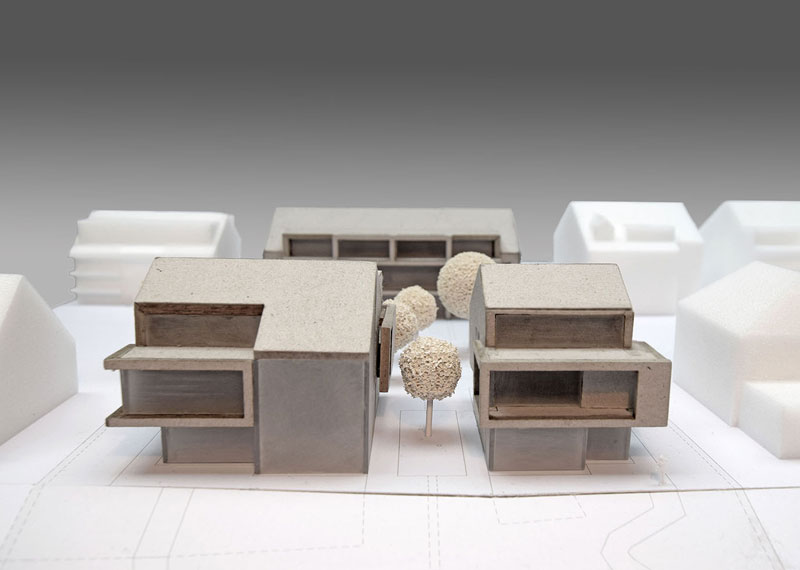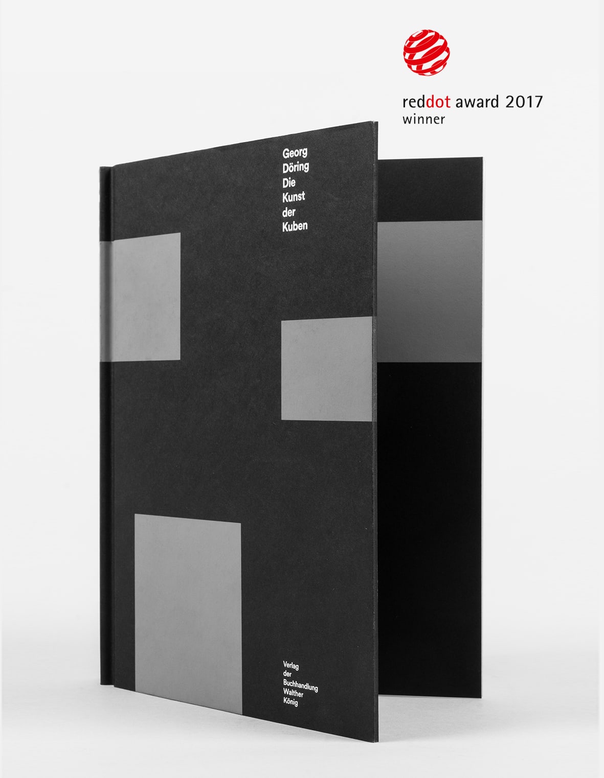What do you look for in good architecture?
Modern design, the fascination of the as yet unseen?
Welcome to Georg DÃķring Architects.
Welcome to
Georg DÃķring Architects.
Our architecture is like our firm: simplicity, clarity, honesty. Yet at the same time surprising. Our approach is future-oriented. Yet is formed by the ideas of classical modernism from the early 20th Century. Our methods are in the most positive sense extrovert, yet still integrate the old with the new.
Solid elements combine with experimental details of the highest quality to generate a fascinating tension, which in turn generates a unique expressiveness. The clientâs special character and his economic coordinates form the basis for our open and future-oriented architecture.
Courage comes at the beginning of action,
happiness at its end.
Democritus

